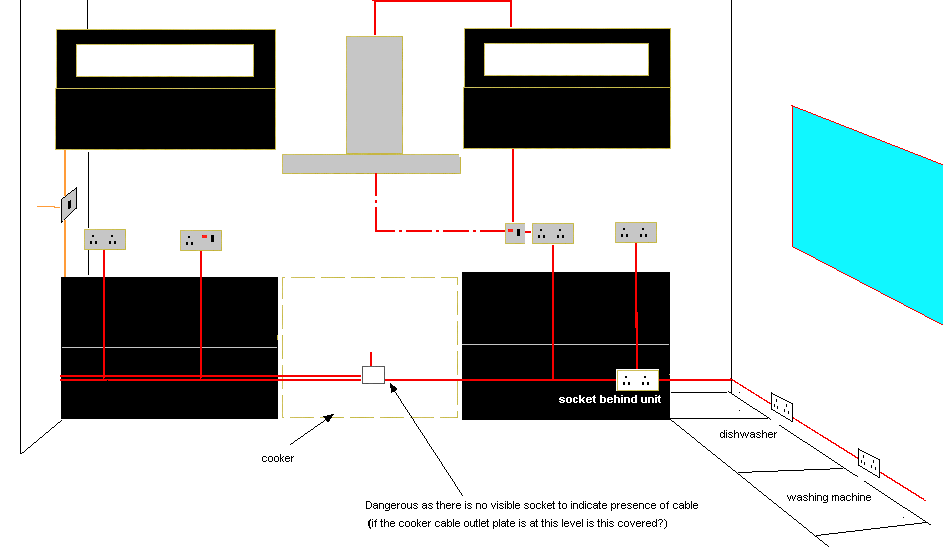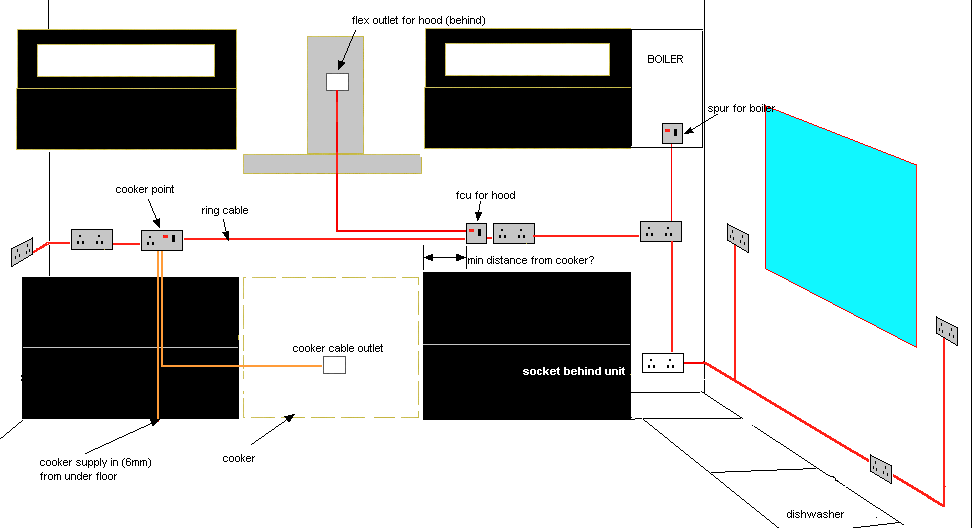Hi,
can I get opinions on the layout in my hasty pic below? My questions are:
(all runs will be checked by part p electrician and building inspector but want to do/learn as much as possible)
1) is the low level of the cable run okay given the presence of a cooker cable outlet plate (I got carried away chasing around at a lower level having started under the window before thinking about the fact that any low level sockets would be obscured by kitchen units but that the run would be accessable behind the cooker - PS run is high enough for part M)
also if you have say a cooker cable going into the outlet box but want the ring cables to run through do you tend to put them under/over/behind/or through the box
2) can I go for the dotted path from the FCU to the hood (the hood being an appliance generating a safe zone)?
3) on a slightly different topic, the switch to the left is to run the under cabinet and plinth lighting, the power (lighting circuit) comes from behind the socket at a depth greater than 50mm but are there any special considerations for power running in walls to low levels behind kitchen units?
many thanks
Trev

can I get opinions on the layout in my hasty pic below? My questions are:
(all runs will be checked by part p electrician and building inspector but want to do/learn as much as possible)
1) is the low level of the cable run okay given the presence of a cooker cable outlet plate (I got carried away chasing around at a lower level having started under the window before thinking about the fact that any low level sockets would be obscured by kitchen units but that the run would be accessable behind the cooker - PS run is high enough for part M)
also if you have say a cooker cable going into the outlet box but want the ring cables to run through do you tend to put them under/over/behind/or through the box
2) can I go for the dotted path from the FCU to the hood (the hood being an appliance generating a safe zone)?
3) on a slightly different topic, the switch to the left is to run the under cabinet and plinth lighting, the power (lighting circuit) comes from behind the socket at a depth greater than 50mm but are there any special considerations for power running in walls to low levels behind kitchen units?
many thanks
Trev






