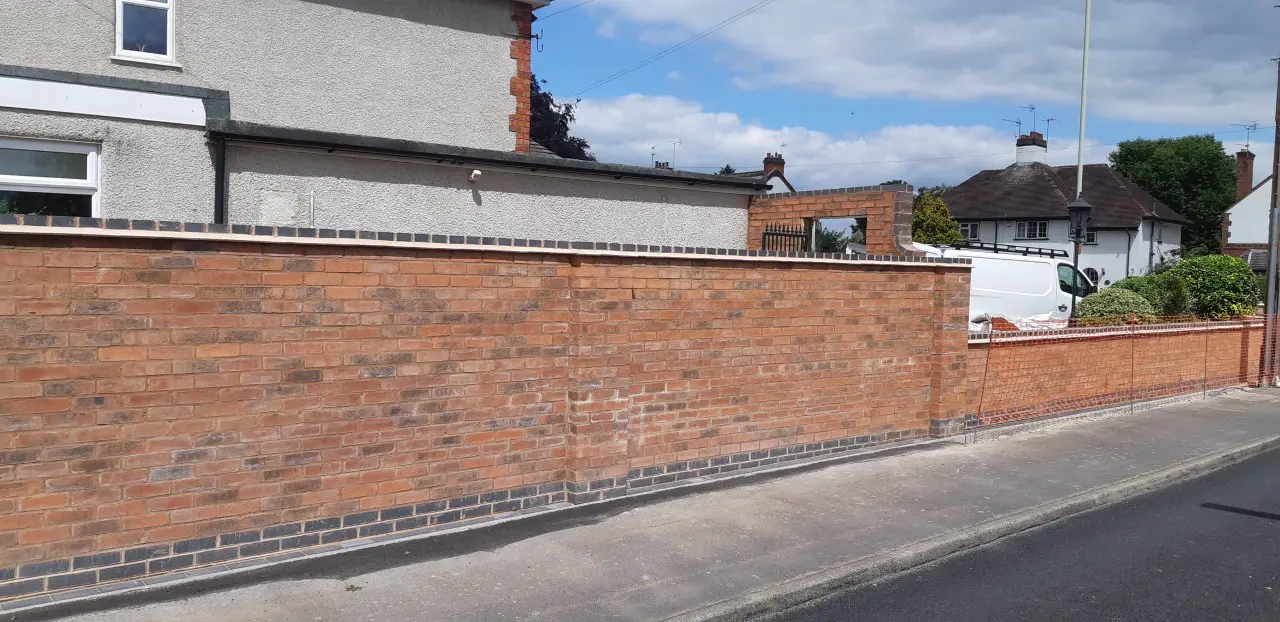Good morning all,
The time has finally come to look at replacing around 1/3 of an old crumbling garden wall. Actually surprised the recent winds didn’t take some of it down.
The existing wall must be 40+ years old, made of part brick and part fancy concrete blocks with holes in them which are falling apart.
I’m planning on building the new wall with 7n standard concrete blocks to keep the cost down and make the building work fairly efficient. Neighbour can paint his side or do something to make it look better than grey blocks if he wishes, he wasn’t really bothered when I spoke to him. Anything is safer than what is there currently plus it gives him a little extra privacy for when he builds decking.
Approx 12m total length, with 4 piers. Height will be 1.8m to match part of the existing wall.
Still yet to test the ground for foundation depth etc but planning on making the foundation 400mm wide and 500mm at the piers.
Have I done anything disastrously wrong in what I have come up with?
Cheers all
The time has finally come to look at replacing around 1/3 of an old crumbling garden wall. Actually surprised the recent winds didn’t take some of it down.
The existing wall must be 40+ years old, made of part brick and part fancy concrete blocks with holes in them which are falling apart.
I’m planning on building the new wall with 7n standard concrete blocks to keep the cost down and make the building work fairly efficient. Neighbour can paint his side or do something to make it look better than grey blocks if he wishes, he wasn’t really bothered when I spoke to him. Anything is safer than what is there currently plus it gives him a little extra privacy for when he builds decking.
Approx 12m total length, with 4 piers. Height will be 1.8m to match part of the existing wall.
Still yet to test the ground for foundation depth etc but planning on making the foundation 400mm wide and 500mm at the piers.
Have I done anything disastrously wrong in what I have come up with?
Cheers all






