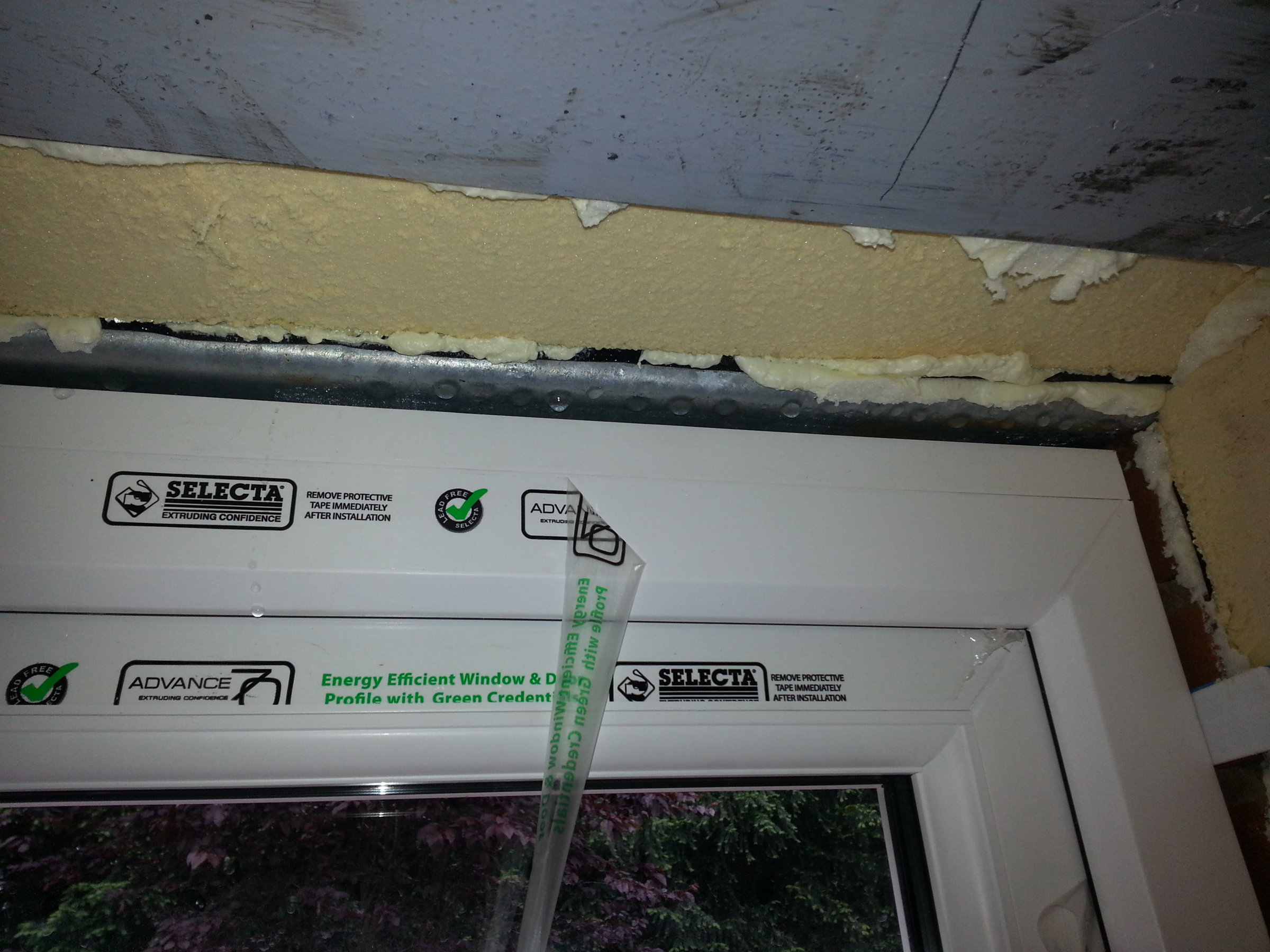- Joined
- 19 Feb 2023
- Messages
- 23
- Reaction score
- 7
- Country

Long story short, having a nightmare with approval from the building control inspector and it's really holding up the build.
We're quite far into a garage conversion project, thought we were at the stage where we could plaster, but booked in a visit with the building control inspector. He pointed out a number of issues with the insulation on the front wall where the garage door used to be. A window and brick wall is now in its place. Please note, the garage has a newly constructed warm roof (150mm PIR and felt finish).
The builders have built a stud frame with a breathable membrane backing which stands off the single skin brick wall (25mm off the piers on either side and a lot more in between). They have filled between the studwork with 100mm celotex.


The inspector has pointed out that there are too many gaps in the insulation, which will be addressed, filling gaps with additional insulation and taping them up.
His main problem is with the window frame. He says it isn't appropriately finished/insulated but won't provide guidance on how he wants it done. At the top of the frame is a steel hollow girder, with the sides and base sitting on brick.
Should the void between the studwork and brick be filled with additional PIR as otherwise the window cill will allow thermal bridging? Should the brick/steel surround have insulated plasterboard? Please just looking for advise on how to properly finish this to satisfy the inspector.
We're quite far into a garage conversion project, thought we were at the stage where we could plaster, but booked in a visit with the building control inspector. He pointed out a number of issues with the insulation on the front wall where the garage door used to be. A window and brick wall is now in its place. Please note, the garage has a newly constructed warm roof (150mm PIR and felt finish).
The builders have built a stud frame with a breathable membrane backing which stands off the single skin brick wall (25mm off the piers on either side and a lot more in between). They have filled between the studwork with 100mm celotex.
The inspector has pointed out that there are too many gaps in the insulation, which will be addressed, filling gaps with additional insulation and taping them up.
His main problem is with the window frame. He says it isn't appropriately finished/insulated but won't provide guidance on how he wants it done. At the top of the frame is a steel hollow girder, with the sides and base sitting on brick.
Should the void between the studwork and brick be filled with additional PIR as otherwise the window cill will allow thermal bridging? Should the brick/steel surround have insulated plasterboard? Please just looking for advise on how to properly finish this to satisfy the inspector.


