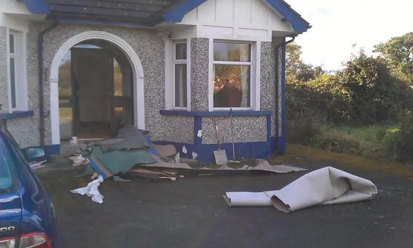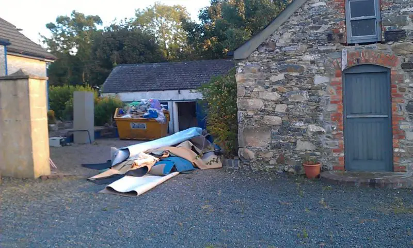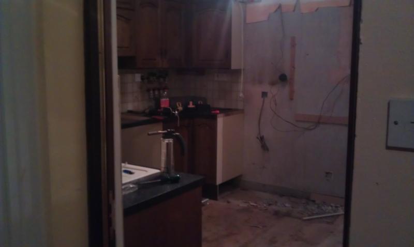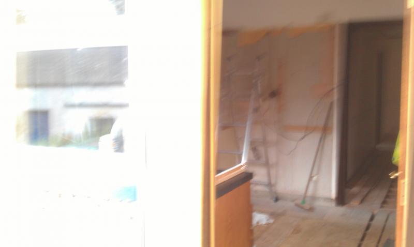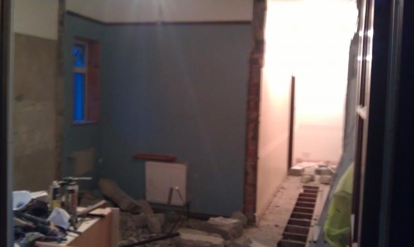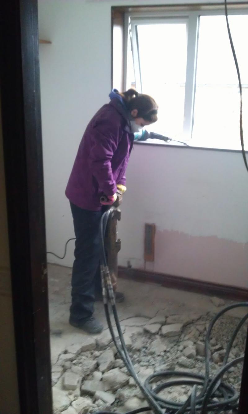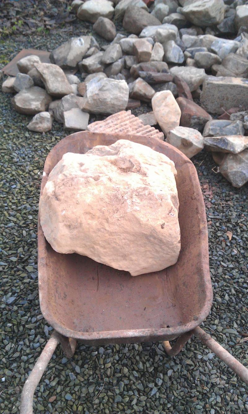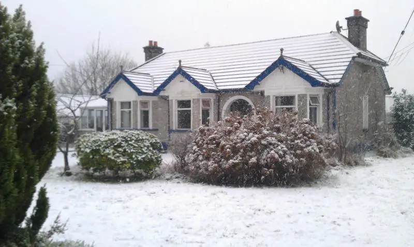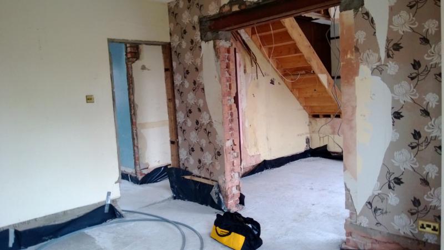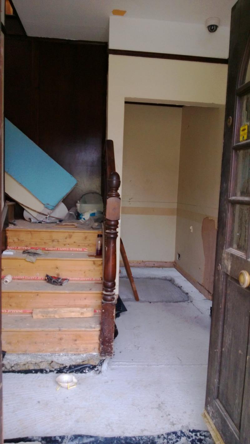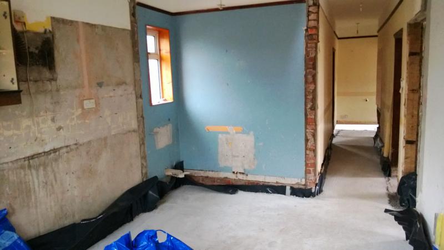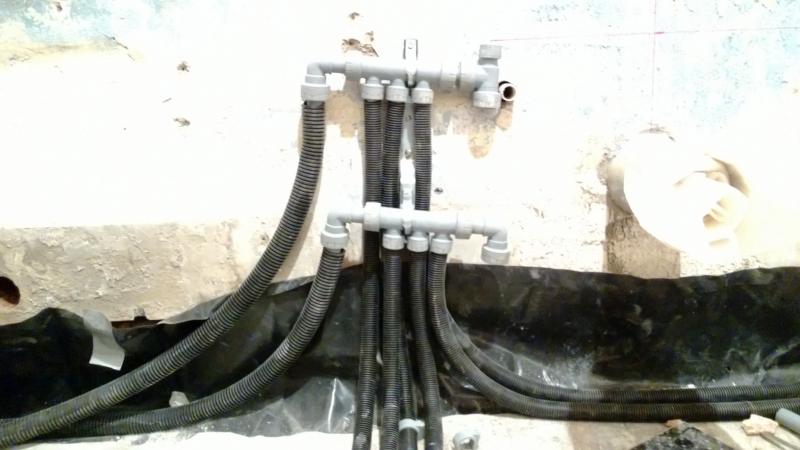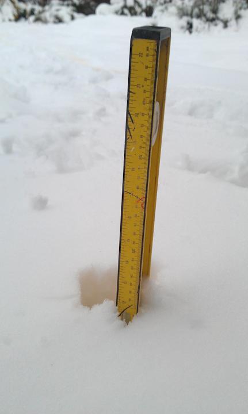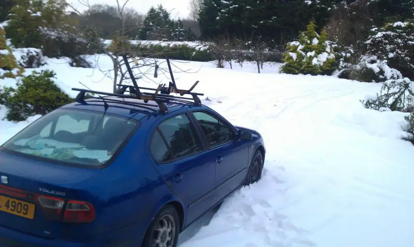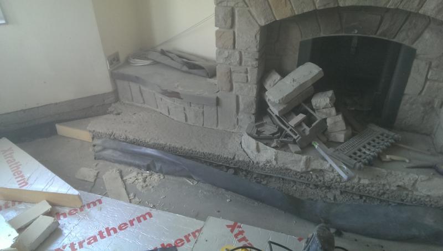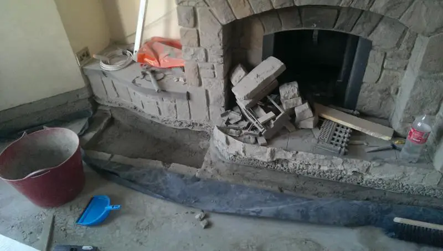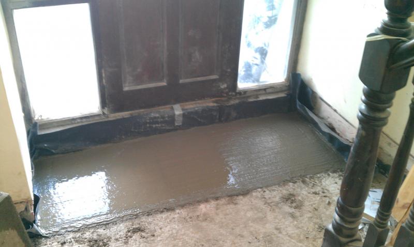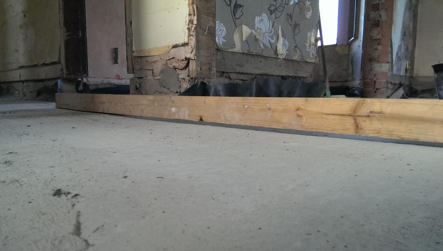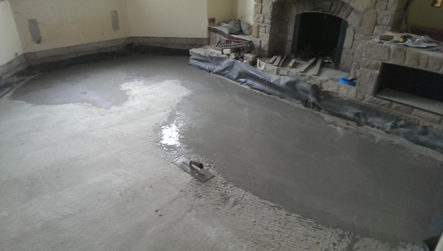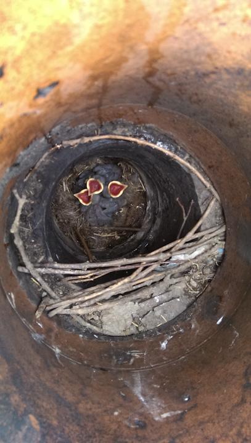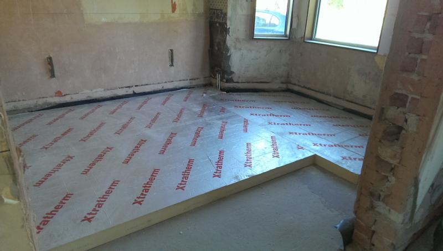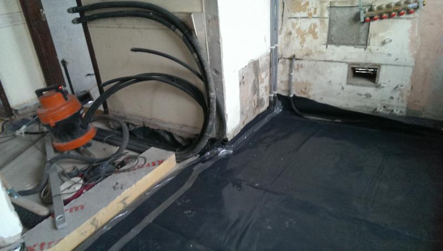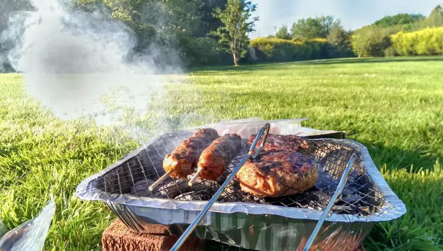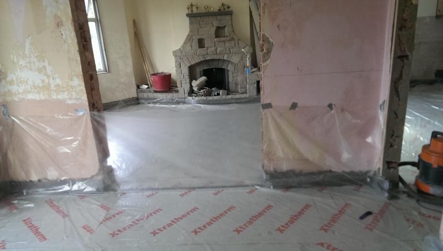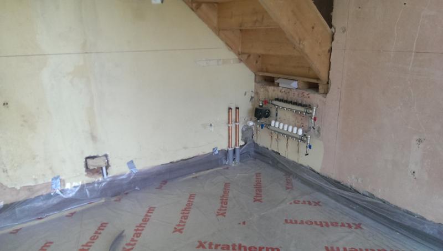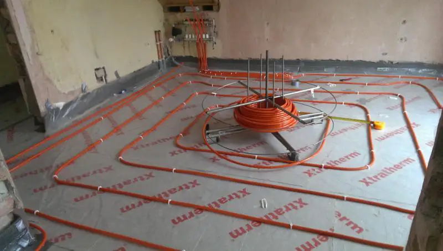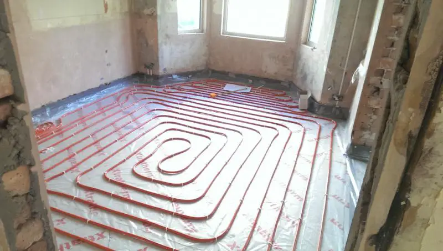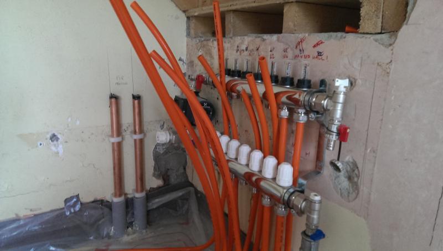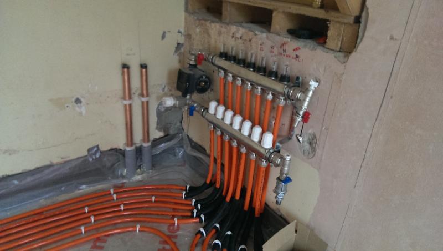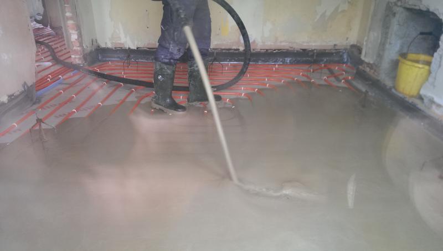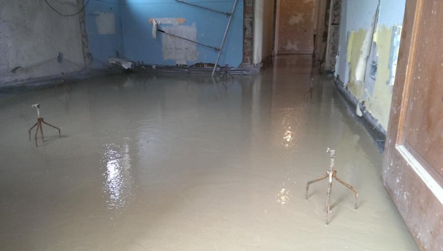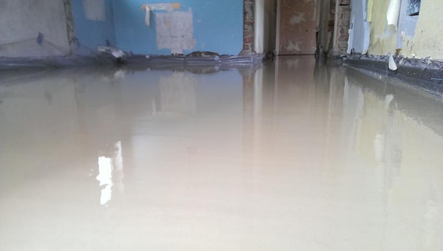Recently bought our first house 1930s detached Bungalow thats been extended and had loft converted making it a 4 bed, 2 rec.
Bought it knowing, loft conversion wasnt done officially, copper water cylinder had been stolen and kitchen needed replaced, with a fair idea it would need other work.
Considering its been sitting vacant for over a year survey shows there is no damp except for 1 small wall in porch area with a flat roof. Only other things of note were Asbestos vent pipe and asbestos roof tiles on one of the out buildings. Generally in good conditon structurally.
On gutting the place we discovered a mixture of suspended timber and solid floor and a mixture of block and red brick walls.
Further exploration shows some of the suspended timber floors have a concrete lined void other are soil. Those with soil have rot (wall plates could be snapped by hand!) and the red brick walls are solid, not cavity.
Creating this post to have a record of work, before and after shots etc
We're not planning on selling this so trying to do everything right the first time.
Got keys just over a month ago and got the place emptied.
Started into the plan below 2weeks ago
Current plan of attack is below (feel free to suggest a better schedule)
1.Take down wall between kitchen and WC (non supporting) to open kitchen up (done)
2.Create double door opening through supporting wall between 2 reception rooms (done)
3.Take up floors (mixture of suspended timber and solid) (underway)
4.Fill void and lay DPM/concrete
5.New plumbing including proper drains for out buildings
6.See about sewer connection rather than septic tank
7.New wiring including moving over head line to house to underground
8.Insulate the life out of the place
9.Fit UFH throughout ground floor with gypsum screed + boiler, tank, rads etc
10.New kitchen
11.New bathroom
12.Tiles throughout
13.See what loft conversion needs to comply with regs and get it signed off (looks fine regards head height, stairs etc, just joists im worried about)
14.Replace celings where required
15.Then its upto the other half to decide on colours and furnishing etc.
Hoping to have stage 4 complete by xmas. With the heating going in as soon as the concete is dry enough.
Bought it knowing, loft conversion wasnt done officially, copper water cylinder had been stolen and kitchen needed replaced, with a fair idea it would need other work.
Considering its been sitting vacant for over a year survey shows there is no damp except for 1 small wall in porch area with a flat roof. Only other things of note were Asbestos vent pipe and asbestos roof tiles on one of the out buildings. Generally in good conditon structurally.
On gutting the place we discovered a mixture of suspended timber and solid floor and a mixture of block and red brick walls.
Further exploration shows some of the suspended timber floors have a concrete lined void other are soil. Those with soil have rot (wall plates could be snapped by hand!) and the red brick walls are solid, not cavity.
Creating this post to have a record of work, before and after shots etc
We're not planning on selling this so trying to do everything right the first time.
Got keys just over a month ago and got the place emptied.
Started into the plan below 2weeks ago
Current plan of attack is below (feel free to suggest a better schedule)
1.Take down wall between kitchen and WC (non supporting) to open kitchen up (done)
2.Create double door opening through supporting wall between 2 reception rooms (done)
3.Take up floors (mixture of suspended timber and solid) (underway)
4.Fill void and lay DPM/concrete
5.New plumbing including proper drains for out buildings
6.See about sewer connection rather than septic tank
7.New wiring including moving over head line to house to underground
8.Insulate the life out of the place
9.Fit UFH throughout ground floor with gypsum screed + boiler, tank, rads etc
10.New kitchen
11.New bathroom
12.Tiles throughout
13.See what loft conversion needs to comply with regs and get it signed off (looks fine regards head height, stairs etc, just joists im worried about)
14.Replace celings where required
15.Then its upto the other half to decide on colours and furnishing etc.
Hoping to have stage 4 complete by xmas. With the heating going in as soon as the concete is dry enough.


