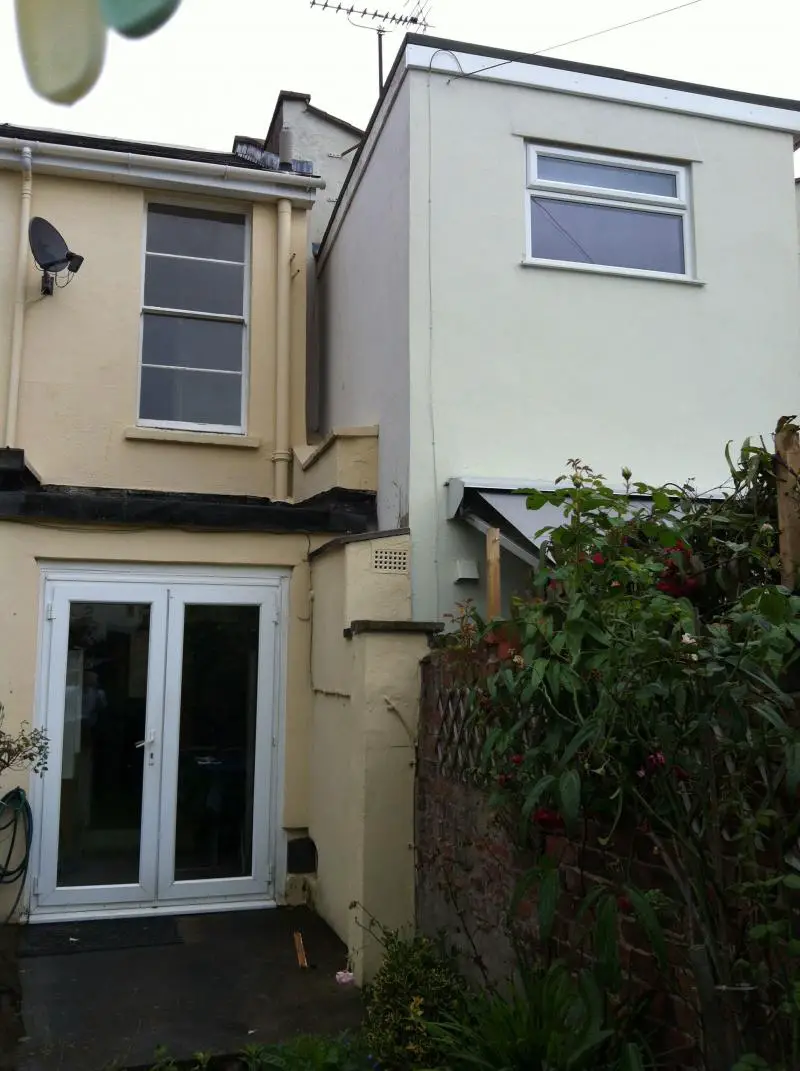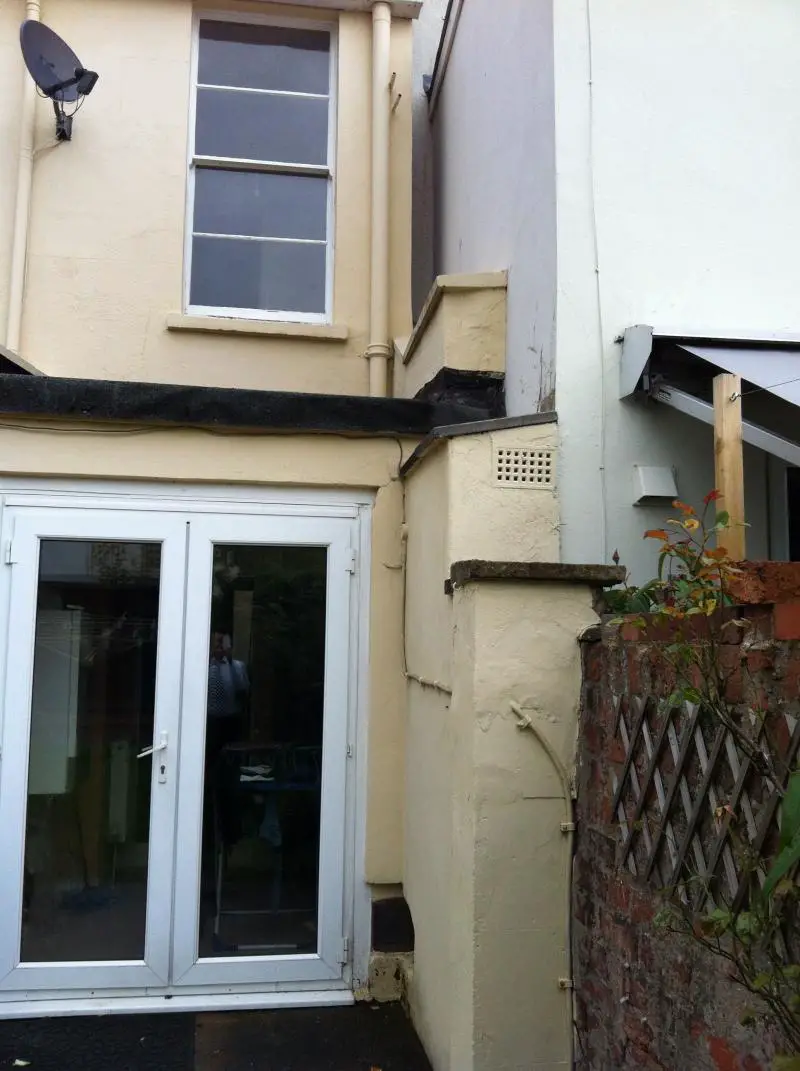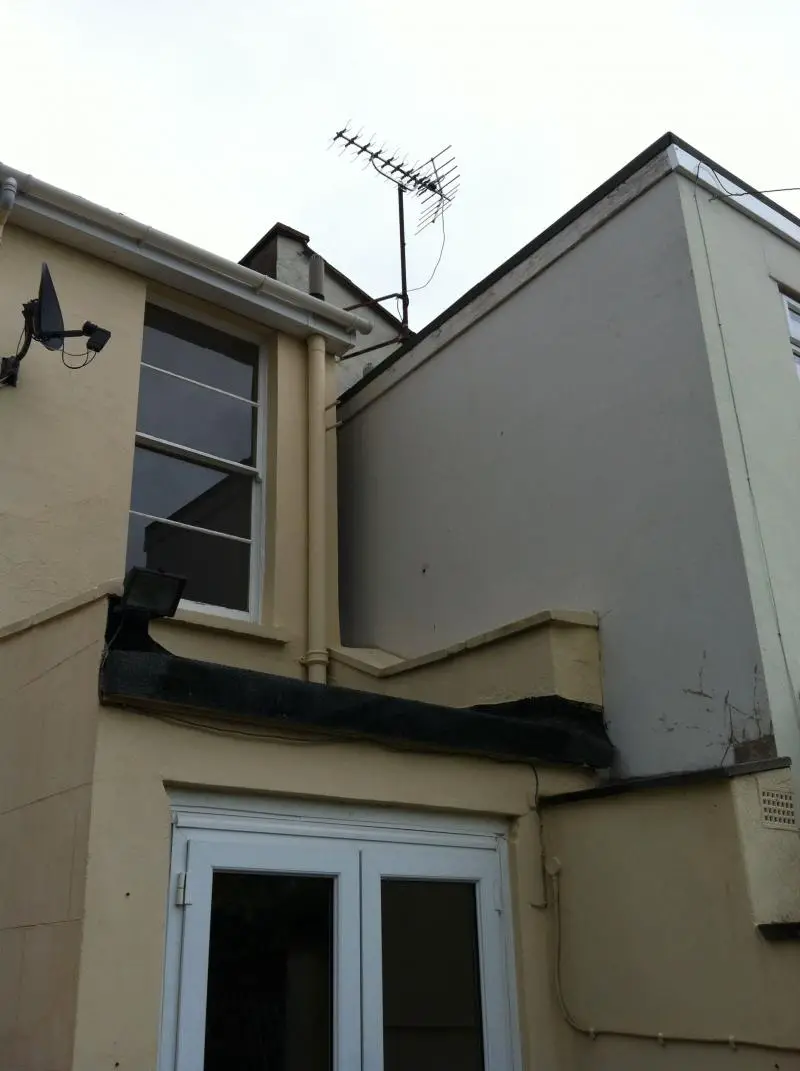Hi everybody,
We have recently bought a Victorian terraced house which we are very much looking forward to renovating. Common story, period features mostly gone during 60s in favour of clean lines etc.
Before we start we're going to do an extension on the back to give us a family bathroom upstairs. I've taken some pics of the back of the house and hoping you guys can advise......
- How far back could I come on the ground floor before planning people would have issues with restricting next doors light at ground level?
- What are the restrictions to me building flush up against next doors 1st floor extension? We only plan to come level with their extension at this level.
- Finally, what is the point in those thick walls at both levels that seem to serve little purpose? Will they have services in them?
We have lots of other plans which I'll share as we go!!
We have recently bought a Victorian terraced house which we are very much looking forward to renovating. Common story, period features mostly gone during 60s in favour of clean lines etc.
Before we start we're going to do an extension on the back to give us a family bathroom upstairs. I've taken some pics of the back of the house and hoping you guys can advise......
- How far back could I come on the ground floor before planning people would have issues with restricting next doors light at ground level?
- What are the restrictions to me building flush up against next doors 1st floor extension? We only plan to come level with their extension at this level.
- Finally, what is the point in those thick walls at both levels that seem to serve little purpose? Will they have services in them?
We have lots of other plans which I'll share as we go!!





