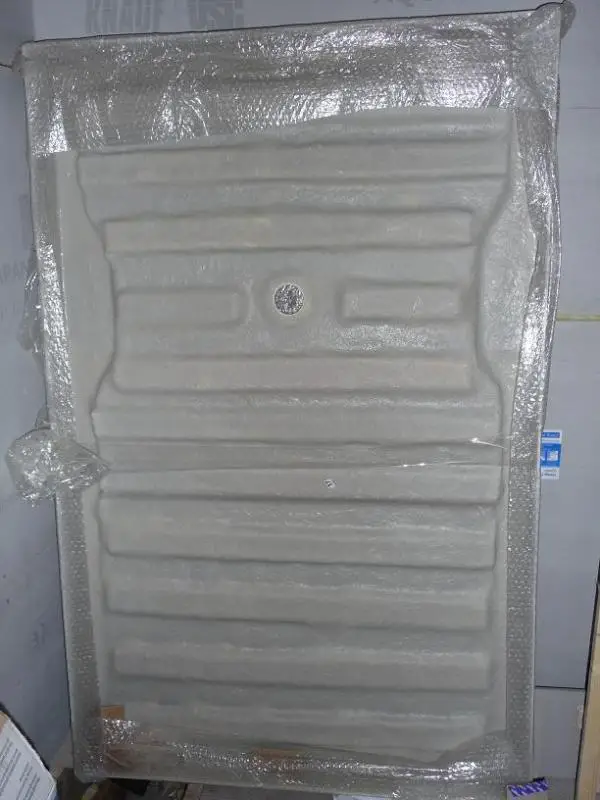Hello everyone,
We bought a shower tray and enclosure last year and are finally getting around to installing it. The problem i'm having is that the instructions are next to useless when it comes to installing the tray.
The tray itself is acrylic so I want to do my best to ensure it doesn't move/leak given the limitations of that material. The tray measure 900mm x 1400mm and you can see the underside of it in the linked picture.
So my question is - how would anyone suggest installing this? I have the joists of the wooden floor running in such a way that I could place it at floor level(ish).
Would anyone use mortar to install this? Expanding foam? nothing at all - just install and glue to the walls?
Any help/advice would be greatly appreciated!
Thanks for taking the time to read this.
Chris
We bought a shower tray and enclosure last year and are finally getting around to installing it. The problem i'm having is that the instructions are next to useless when it comes to installing the tray.
The tray itself is acrylic so I want to do my best to ensure it doesn't move/leak given the limitations of that material. The tray measure 900mm x 1400mm and you can see the underside of it in the linked picture.
So my question is - how would anyone suggest installing this? I have the joists of the wooden floor running in such a way that I could place it at floor level(ish).
Would anyone use mortar to install this? Expanding foam? nothing at all - just install and glue to the walls?
Any help/advice would be greatly appreciated!
Thanks for taking the time to read this.
Chris


