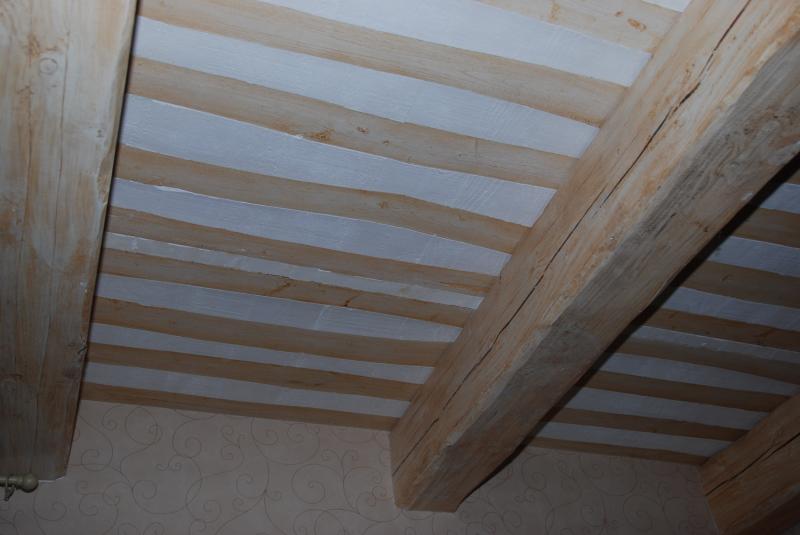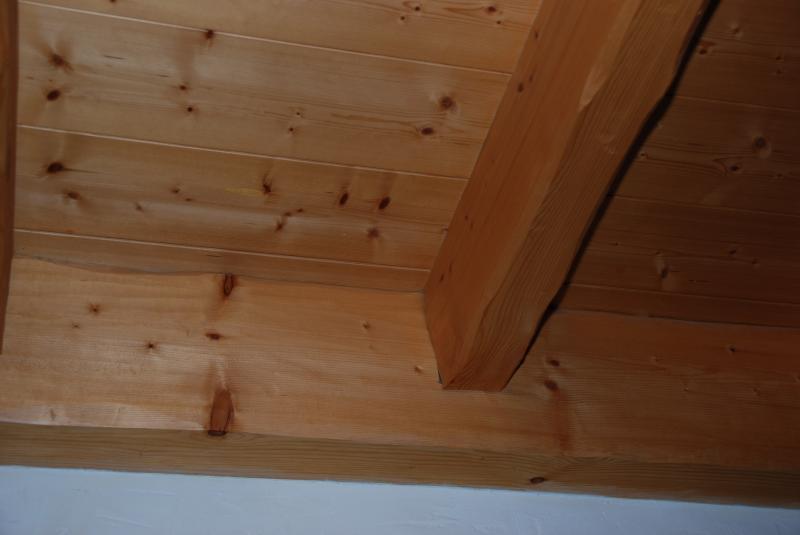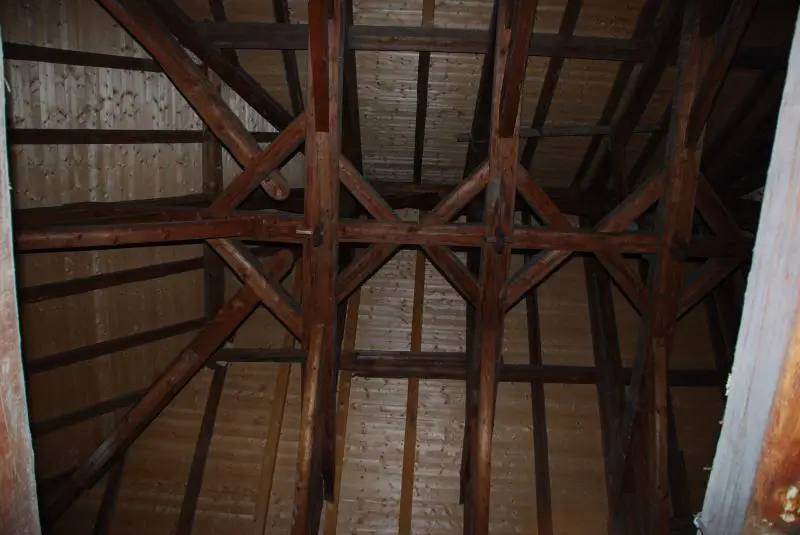I live in an older house (1841) where the upstairs level currently has no floors. The ceilings in the lower habitable level rest on top of the support beams/joists.
My ultimate goal is to convert the upstairs level so that it is habitable, but realistically this will be a multi-year project.
The upstairs level is 150m2 (roughly 12.0*12.5), has windows and a large (insulated) vaulted roof above where the ceiling would go (although I don't plan on adding a ceiling despite the additional volume that will require heating).
The support beams/joists that carry the ceiling for the lower level are of two different sizes and spacings (all units in inches)
1) 4.5*8.5 with 30.5 inch spacings between centres
2) 7.5*9.5 with 43 inch spacings between centres
When we bought the house the structural engineer said that these beams wood support a concrete floor.
I would like to lay boarding over the ceilings, with 50mm insulation over this. Then add UFH on top of the insulation followed by a concrete screed.
At this stage I am only concerned with laying the boards and installing the insulation.
Given the large spacings between the beams what size (thickness) do I need for the floorboards - my concern is that they might sag when the concrete screed is laid? Can I use chipboard?
Should I add a layer (e.g. thin acoustic layer) between the floorboards and the existing ceiling or is this not required?
Anything else I should be considering at this stage (other than layout for plumbing and wiring)?
Thanks
Brian
My ultimate goal is to convert the upstairs level so that it is habitable, but realistically this will be a multi-year project.
The upstairs level is 150m2 (roughly 12.0*12.5), has windows and a large (insulated) vaulted roof above where the ceiling would go (although I don't plan on adding a ceiling despite the additional volume that will require heating).
The support beams/joists that carry the ceiling for the lower level are of two different sizes and spacings (all units in inches)
1) 4.5*8.5 with 30.5 inch spacings between centres
2) 7.5*9.5 with 43 inch spacings between centres
When we bought the house the structural engineer said that these beams wood support a concrete floor.
I would like to lay boarding over the ceilings, with 50mm insulation over this. Then add UFH on top of the insulation followed by a concrete screed.
At this stage I am only concerned with laying the boards and installing the insulation.
Given the large spacings between the beams what size (thickness) do I need for the floorboards - my concern is that they might sag when the concrete screed is laid? Can I use chipboard?
Should I add a layer (e.g. thin acoustic layer) between the floorboards and the existing ceiling or is this not required?
Anything else I should be considering at this stage (other than layout for plumbing and wiring)?
Thanks
Brian




