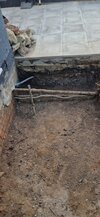Hello all
Dug foundation for porch
Bit confused
The water pipe is obvious as is the electric
Is the top large conduit the new gas and the other (below it) old gas? Can anyone confirm who is familiar with this
Am I correct that only the gas needs sleeving? Is it sufficient with some gutter downpipe. Please advise
Thanks
Dug foundation for porch
Bit confused
The water pipe is obvious as is the electric
Is the top large conduit the new gas and the other (below it) old gas? Can anyone confirm who is familiar with this
Am I correct that only the gas needs sleeving? Is it sufficient with some gutter downpipe. Please advise
Thanks


