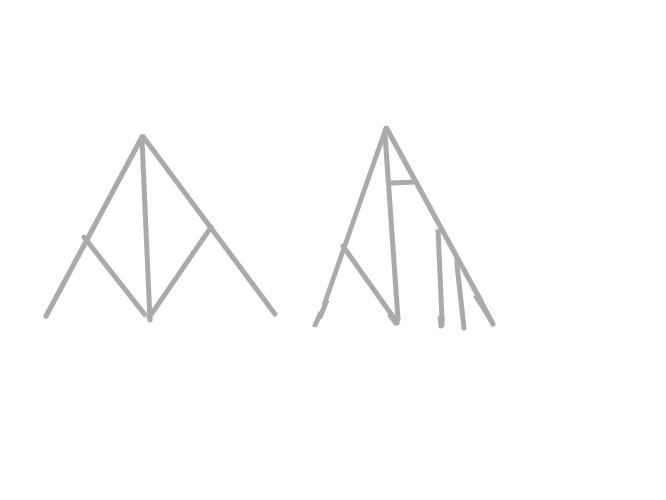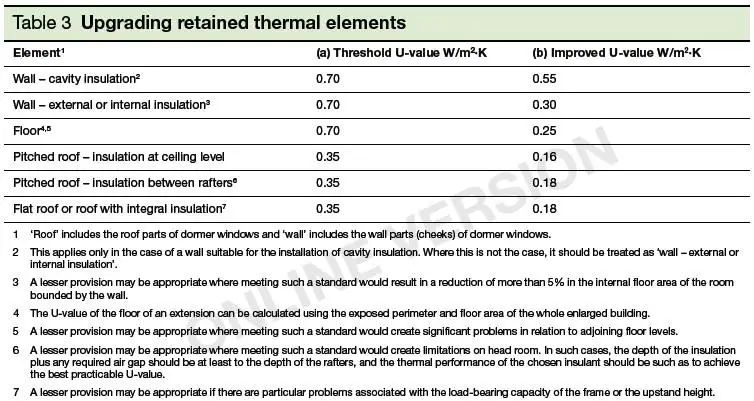Hi, we have decided to do some work on our loft and just thought before we go ahead any further with work we would lift the boards that have been laid by a previous owner to see what size the joist are, we have discovered that the original joints are 4 x 2 and have had a piece of 2 x 2 added to them making the total thickness of the joist 6 x 2. Is this what is meant to be done or has it just been a botch job and there should have been 6 x 2 joist run along side the oringinals. Also the roof struts look like they have been altered. Is is safe or not. I will try up upload a drawing to help explain. Drawing is in my album if you can view it I cannot seem to download it onto this post. //www.diynot.com/network/sandram9898/albums/
Thank you for any help. We will only be using our loft for storage but do have quite a bit to store so we want to make sure everything is correct before we go ahead and load up the loft.
Regards Sandra.
Thank you for any help. We will only be using our loft for storage but do have quite a bit to store so we want to make sure everything is correct before we go ahead and load up the loft.
Regards Sandra.



