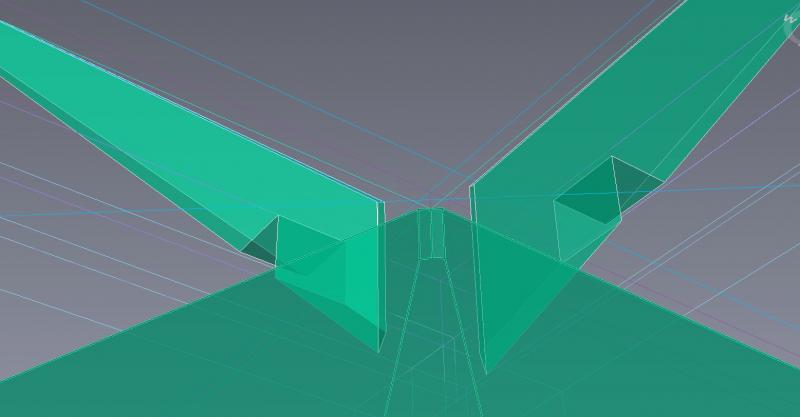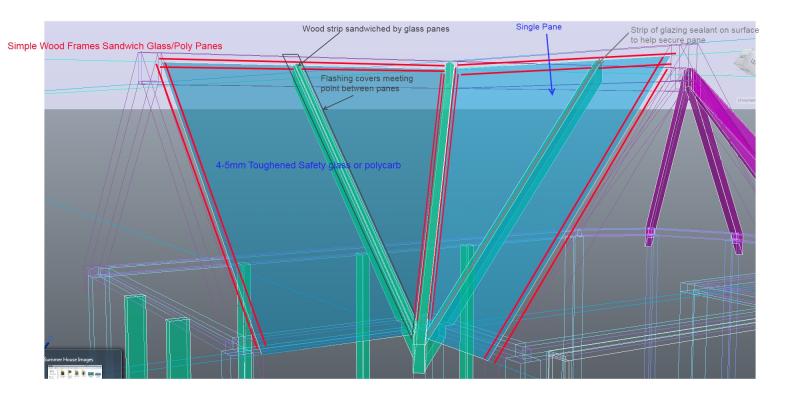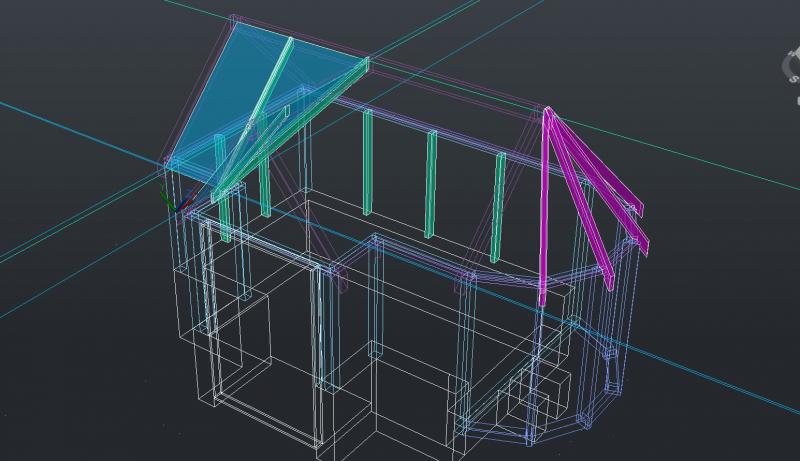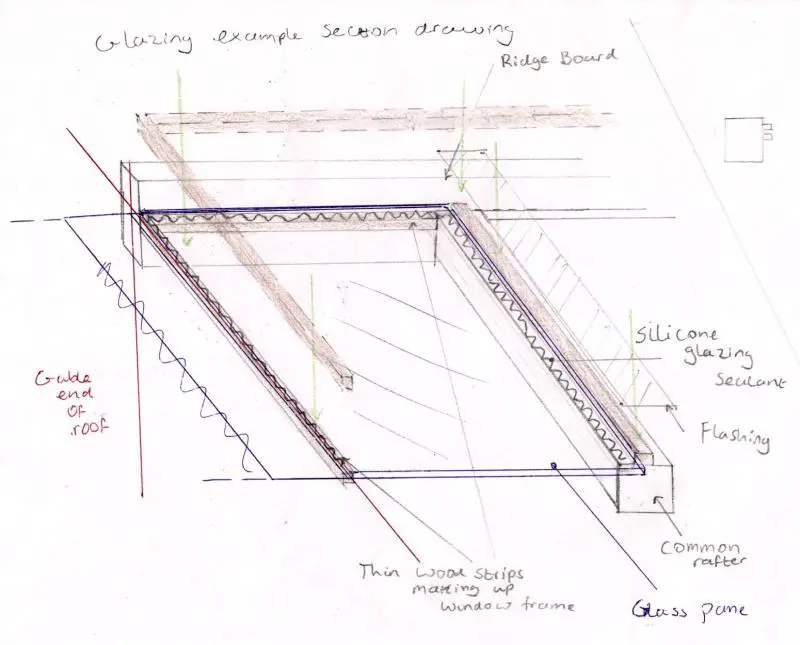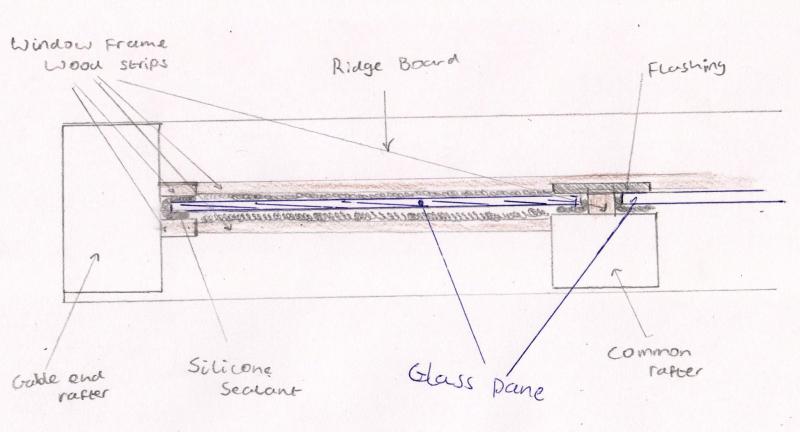Hi,
Following from my previous post, I want to construct a small glasshouse and would appreciate any comments/advice on the design from the pros.
masona and ^woody^ have been very helpful in getting the roof to this point; its a very tricky one because the stone base is already built and the span of the gable over the porch is slightly different to that of the main house, so the two planes of the roof don't quite meet up.
The image below (looking from the end of the valley to the apex) shows what I mean:
However, I think I have the configuration of the rafters as good as it can get without knowing the specifics of the glazing so thats what im thinking about now.
I looked at some of the glazing supporting kits but I am not sure they are what I want.
Instead I was thinking about installing the panes in one of two ways shown below:
In both cases the panes are supported between two slim wooden frames and seated with glazing sealant (such as http://www.screwfix.com/prods/57735...nts/No-Nonsense-Glazing-Silicone-White-310ml)
On the right there is a single sheet supported by a lower rafter while on the left there are two panes. Where they meet a thin strip of wood sandwiches them and join is covered by flashing.
(Or alternatively use something like this: http://www.greenhousewarehouse.com/...lazingbar-timber-supported-glazing-bars.html) The important thing is that the join is as 'flush' as possible because I don't want to create a pool where the common meets the valley.
All comments on the glazing and the roof are appreciated as nothing is finalised and i've not done a roof before; am I close to the mark with this design?
Thanks!
Following from my previous post, I want to construct a small glasshouse and would appreciate any comments/advice on the design from the pros.
masona and ^woody^ have been very helpful in getting the roof to this point; its a very tricky one because the stone base is already built and the span of the gable over the porch is slightly different to that of the main house, so the two planes of the roof don't quite meet up.
The image below (looking from the end of the valley to the apex) shows what I mean:
However, I think I have the configuration of the rafters as good as it can get without knowing the specifics of the glazing so thats what im thinking about now.
I looked at some of the glazing supporting kits but I am not sure they are what I want.
Instead I was thinking about installing the panes in one of two ways shown below:
In both cases the panes are supported between two slim wooden frames and seated with glazing sealant (such as http://www.screwfix.com/prods/57735...nts/No-Nonsense-Glazing-Silicone-White-310ml)
On the right there is a single sheet supported by a lower rafter while on the left there are two panes. Where they meet a thin strip of wood sandwiches them and join is covered by flashing.
(Or alternatively use something like this: http://www.greenhousewarehouse.com/...lazingbar-timber-supported-glazing-bars.html) The important thing is that the join is as 'flush' as possible because I don't want to create a pool where the common meets the valley.
All comments on the glazing and the roof are appreciated as nothing is finalised and i've not done a roof before; am I close to the mark with this design?
Thanks!


