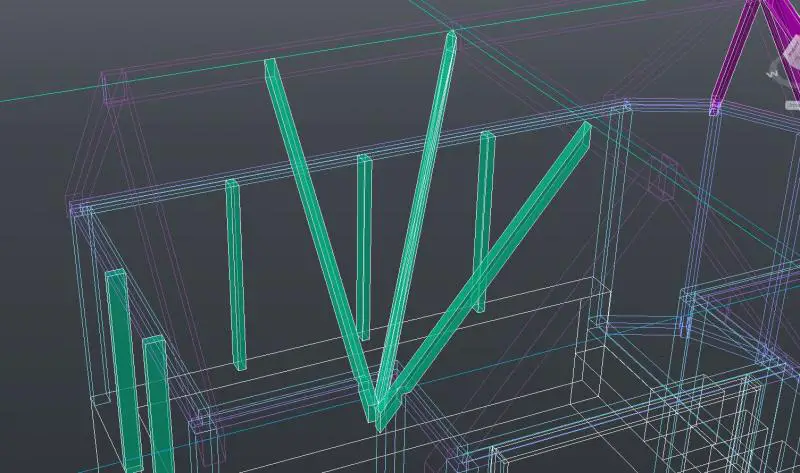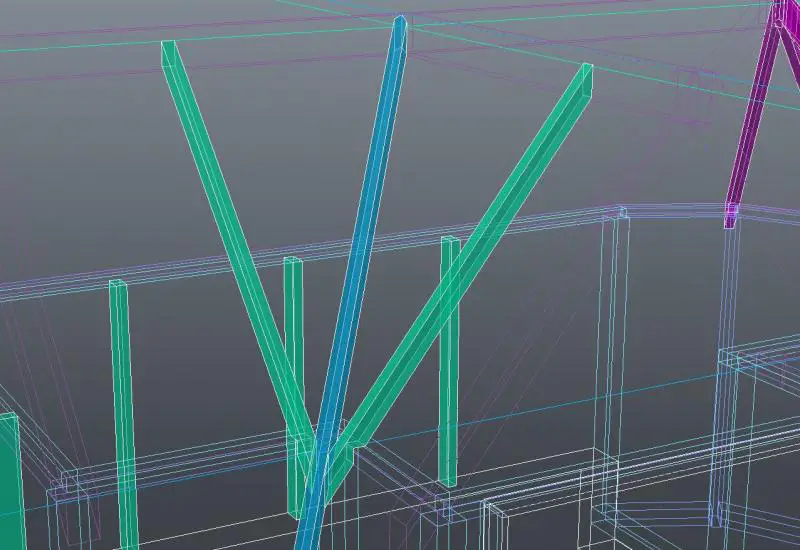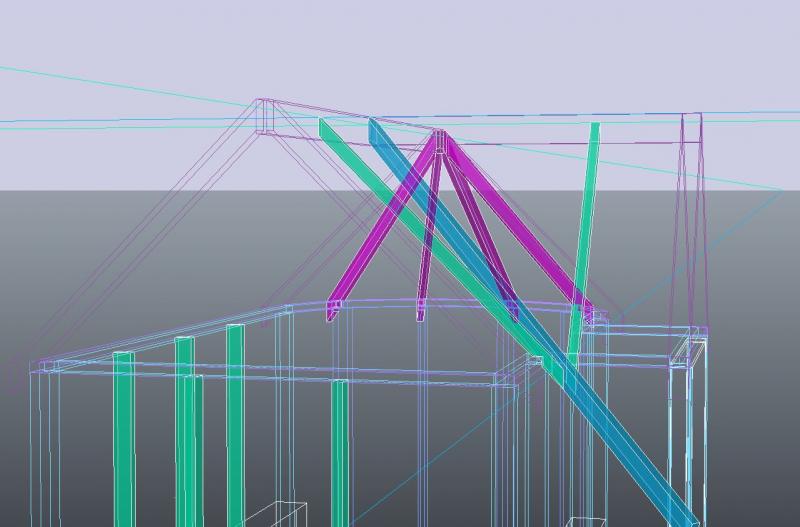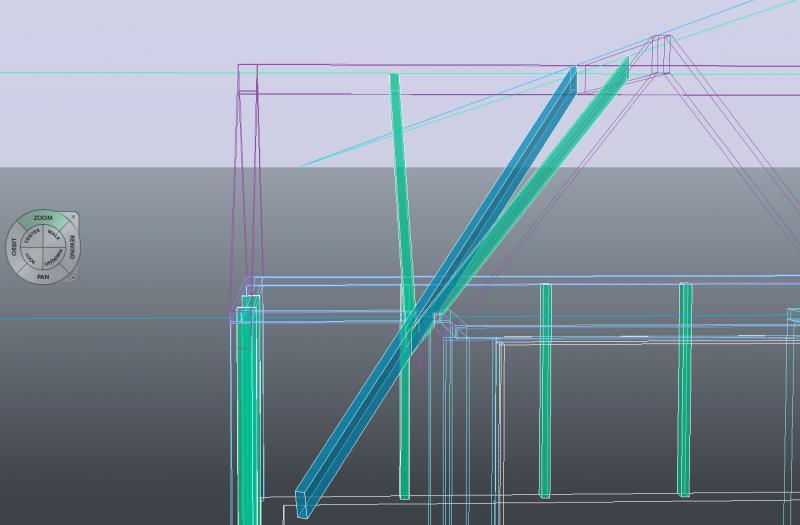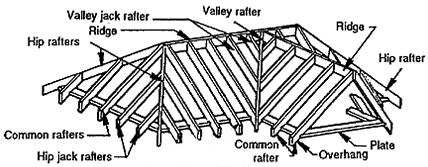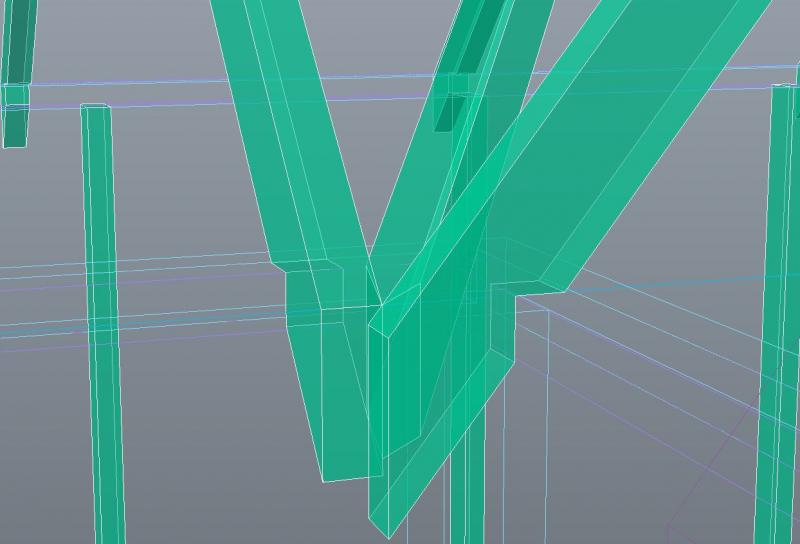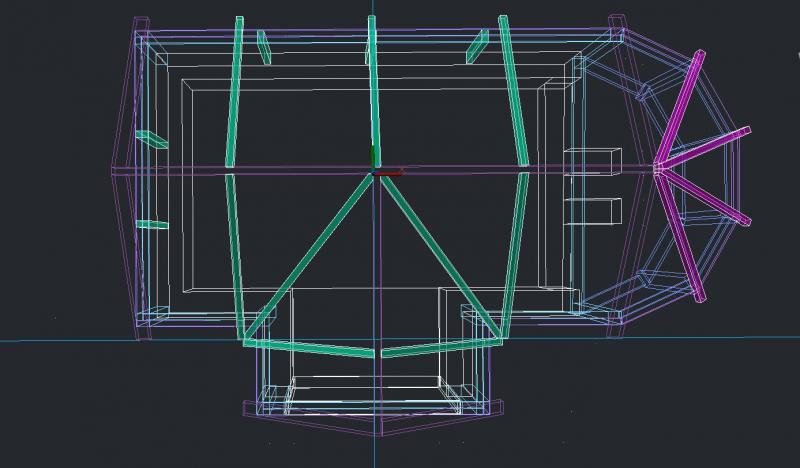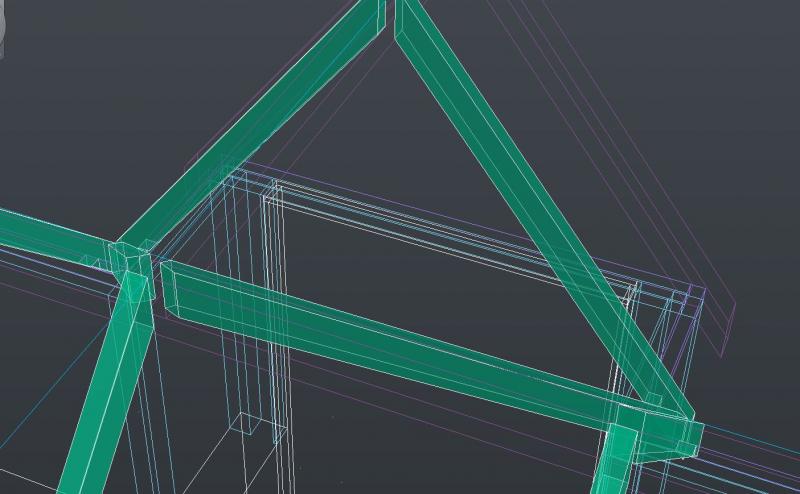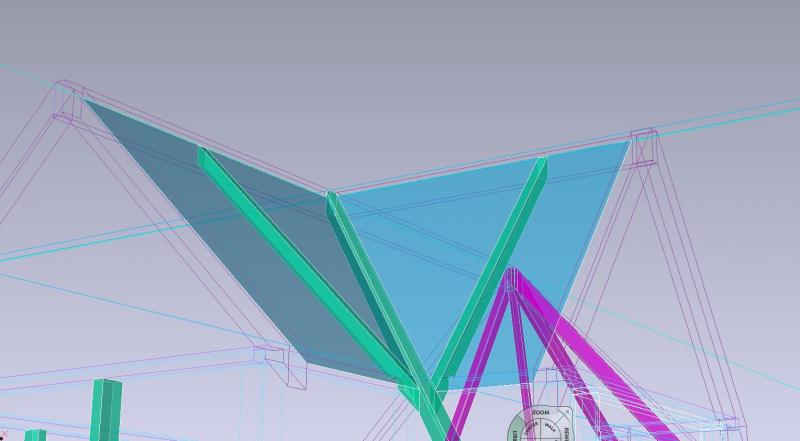Hello,
I want to build a small glasshouse and am trying to work out the roof but its being a bit of a pain, and I wondered if the pros here could cast their critical eyes over it.
The image below is what I have so far, but im wondering about the rafters that flank the valley.
At the moment I have the overhang on each equal to that of the common rafters at the ends on the same ridge, then Ive positioned them so that the top faces meet up, but what is the best way to do it?
Would it be better to join these together and then have the valley coming off this join?
Thanks for any tips! Im having a suprisingly hard time trying to find examples of how a glass/poly roof like this is meant to be constructed.
I want to build a small glasshouse and am trying to work out the roof but its being a bit of a pain, and I wondered if the pros here could cast their critical eyes over it.
The image below is what I have so far, but im wondering about the rafters that flank the valley.
At the moment I have the overhang on each equal to that of the common rafters at the ends on the same ridge, then Ive positioned them so that the top faces meet up, but what is the best way to do it?
Would it be better to join these together and then have the valley coming off this join?
Thanks for any tips! Im having a suprisingly hard time trying to find examples of how a glass/poly roof like this is meant to be constructed.


