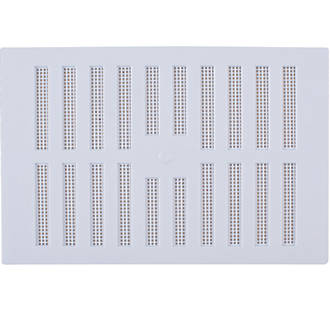- Joined
- 23 Feb 2016
- Messages
- 121
- Reaction score
- 7
- Country

Im decorating a room and removed an air vent, the plan is to brick it up is this okay. The airvent never seemed to have any airflow and on removal it turns out the house has cavity insulation.

I removed the "fluff" from in front of the air brick, and reaching up it appears to be clear into the loft and i think there called soffits (the bit along the roof that sticks out and has air vents in.
So can i brick this up internally. If it makes any difference the vent is in a back bedroom.

I removed the "fluff" from in front of the air brick, and reaching up it appears to be clear into the loft and i think there called soffits (the bit along the roof that sticks out and has air vents in.
So can i brick this up internally. If it makes any difference the vent is in a back bedroom.


