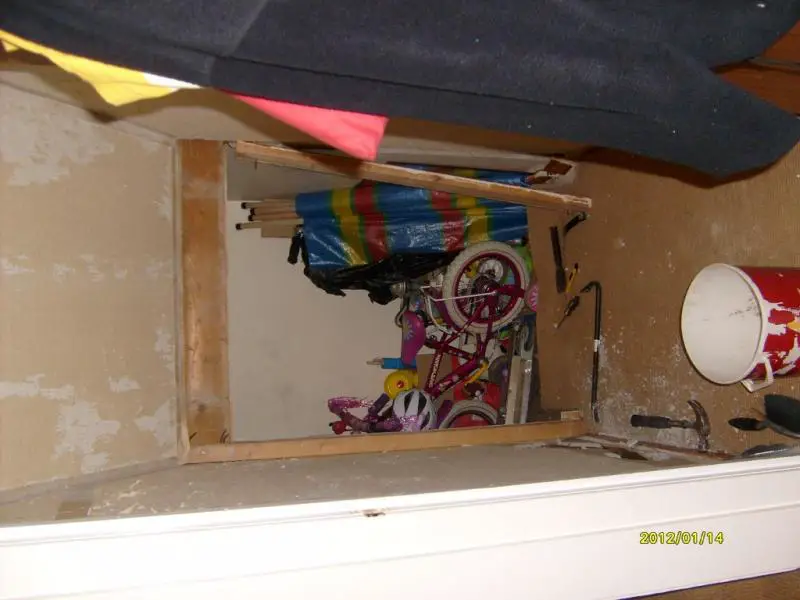Not sure if this the right place...
My stairs are in two sections...I have a half flight (7 stairs), landing area (width of the two stair ways) and then another half flight going in the opposite direction. Between the flights is a plaster board wall.
Originally under the landing area there was a smallish, low height cupboard containing the electric meter. MCB and gas meter (as well as some clutter!). The area under the higher flight of stairs was part of the hall. Years ago I had this area boxed in with a door to form a cloakroom area but left the original cupboard.
Problem I have is that it is quite narrow (width of the stairs) and with coats and bags hung up on either side it is a struggle to get into the original cupboard...
I have decided to remove the doors and most of the frame of this cupboard making a bigger area without the hassle of opening the doors ...
I was also thinking of opening up under the first flight of stairs - (but found there is no floor under there and that might be too much work!)
However making the holes in the plasterboard to look made me think...
Could I remove the inner layer of the plasterboard wall? I could fix thin batons to the struts for coat hooks and it would effectively make it a wider space....(about 10% - would add about 9cm onto current 92cm)
I would just roughly sand the struts and paint ...
So does this sound really stupid? Am I missing an obvious problem with having a single plasterboard sheet as the wall?

My stairs are in two sections...I have a half flight (7 stairs), landing area (width of the two stair ways) and then another half flight going in the opposite direction. Between the flights is a plaster board wall.
Originally under the landing area there was a smallish, low height cupboard containing the electric meter. MCB and gas meter (as well as some clutter!). The area under the higher flight of stairs was part of the hall. Years ago I had this area boxed in with a door to form a cloakroom area but left the original cupboard.
Problem I have is that it is quite narrow (width of the stairs) and with coats and bags hung up on either side it is a struggle to get into the original cupboard...
I have decided to remove the doors and most of the frame of this cupboard making a bigger area without the hassle of opening the doors ...
I was also thinking of opening up under the first flight of stairs - (but found there is no floor under there and that might be too much work!)
However making the holes in the plasterboard to look made me think...
Could I remove the inner layer of the plasterboard wall? I could fix thin batons to the struts for coat hooks and it would effectively make it a wider space....(about 10% - would add about 9cm onto current 92cm)
I would just roughly sand the struts and paint ...
So does this sound really stupid? Am I missing an obvious problem with having a single plasterboard sheet as the wall?




