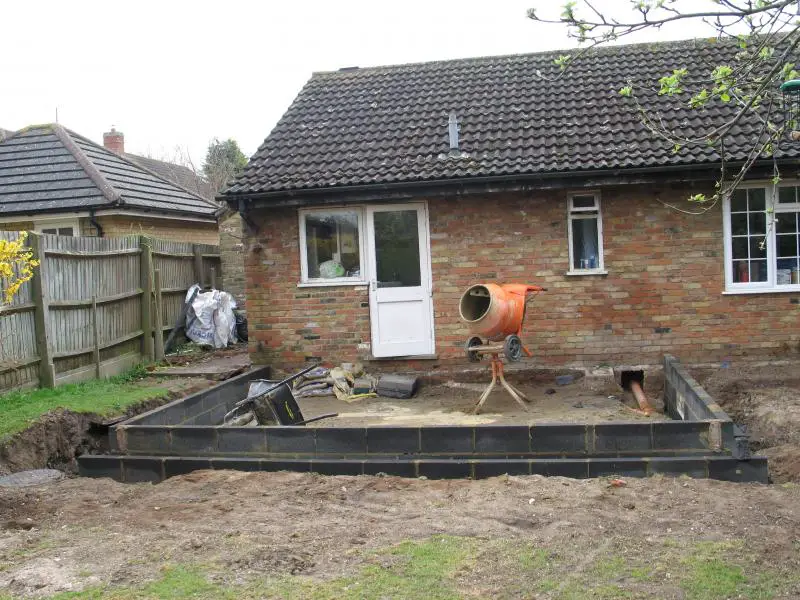Hi,
I'm having an extension done. At the moment, the oversite work has just started. The brick layer laid a few concrete lintels over the concrete blocks to bridge over a couple drainage pipes. Where the lintel is too short to cover the opening, he put down some old reclaimed face bricks to support it. As these bricks are very soft (birds love pecking them!), I'm not sure if they can support the weight of the wall (single floor extension). I hope I'm just over concious but the thought of the lintel calapsing in the future scares me a bit. Would really appreciate any thoughts there.
1. A corner of the concrete block has been cut to allow room for the drainage pipe and the lintel sits on the remaining part.
2. the lintel sits on a old reclaimed brick which is soft and fragile.
3. Same brick as above but picture taken from the other side. As you can see, the brick is much thinner than the lintel.
4. Lintel sits on a small corner of a concrete block and a brick (can't bee seen easily in the picture) which is much thinner than the lintel.
I'm having an extension done. At the moment, the oversite work has just started. The brick layer laid a few concrete lintels over the concrete blocks to bridge over a couple drainage pipes. Where the lintel is too short to cover the opening, he put down some old reclaimed face bricks to support it. As these bricks are very soft (birds love pecking them!), I'm not sure if they can support the weight of the wall (single floor extension). I hope I'm just over concious but the thought of the lintel calapsing in the future scares me a bit. Would really appreciate any thoughts there.
1. A corner of the concrete block has been cut to allow room for the drainage pipe and the lintel sits on the remaining part.
Lintel over concrete block
A corner of the concrete block has been cut to allow room for the drainage pipe and the lintel...
2. the lintel sits on a old reclaimed brick which is soft and fragile.
3. Same brick as above but picture taken from the other side. As you can see, the brick is much thinner than the lintel.
Lintel over brick - from the other side
Same brick as above but picture taken from the other side. As you can see, the brick is much...
4. Lintel sits on a small corner of a concrete block and a brick (can't bee seen easily in the picture) which is much thinner than the lintel.
Lintel over brick and block
Lintel sits on a small corner of a concrete block and a brick (can't bee seen easily in the...








