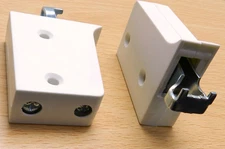hi folks,
I’m hanging a bathroom cabinet to be centred above sink and between the lights as shown in the image. Trouble is only one stud is behind the cabinet. These are lath and plaster walls in an 1880s house so wouldn’t take the weight without going into studs. Cabinet weighs 17kg.
What would you guys suggest?
I did think about cutting into the wall and running a noggin between the studs but the cabinet won’t cover where I’d need to attach to the stud on the right. Don’t want to make a mess of the wall.
I then thought about a galvanised steel plate that wasn’t too thick on the surface of the wall (like a joining plate with lots of holes) but don’t see any wide enough. I thought if it was wide enough to go between the cabinet fixings (red in picture) and high enough that I could put several screws into the left stud that would sort of cantilever the weight...
cheers
I’m hanging a bathroom cabinet to be centred above sink and between the lights as shown in the image. Trouble is only one stud is behind the cabinet. These are lath and plaster walls in an 1880s house so wouldn’t take the weight without going into studs. Cabinet weighs 17kg.
What would you guys suggest?
I did think about cutting into the wall and running a noggin between the studs but the cabinet won’t cover where I’d need to attach to the stud on the right. Don’t want to make a mess of the wall.
I then thought about a galvanised steel plate that wasn’t too thick on the surface of the wall (like a joining plate with lots of holes) but don’t see any wide enough. I thought if it was wide enough to go between the cabinet fixings (red in picture) and high enough that I could put several screws into the left stud that would sort of cantilever the weight...
cheers




