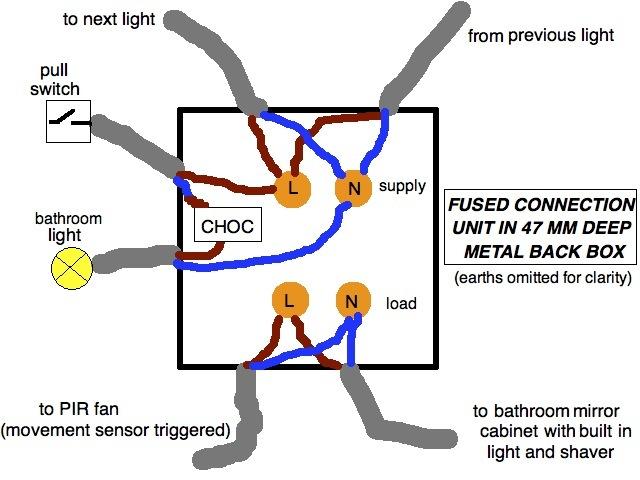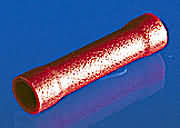Hello everyone, a newbie here. And posting in the electrics forum, so I'm girding myself for the trial by fire from other posters. But...
I have ripped my flat back to a shell like condition - not living in it - and chased and run the wires for a re wire. Yes, I am aware of Part P, and having taken a five day course (five days! ha! I know)... and having done a lot of reading, I believe my installation complies with that document. Have notified LABC; they just want to see it when its in but not covered up. Which is exactly where it is, and while I wait - and wait - for my procrastinating LABC to come round and look at it I'd like to make sure all is as ready and competent as possible. I've been considering my bathroom wiring set up.
I have a fan coming off the lighting radial (1.5mm T and E protected by a type B 6 amp RCBO at the CU). The fan is a PIR/movement sensor job, so not coming on with light switch, no overrun. So a double pole FCU outside the bathroom above the door is serving isolation duties. I've now decided to put in a mirror cabinet with light and shaver socket. Questions:
- Does this need isolation also? If it doesn't need a dedicated means of isolation, could I wire it as the next thing along the radial? Or should it be a spur off it?
- If it does need isolating, can it be on the same FCU?
- Either way, can I wire my bathroom in the manner of this drawing?
This - slightly crowded - plan avoids the need for a junction box in my ceiling recess, and the involved question of what "accessible" means. The back box will probably be a 47mm deep one to fit it all in.
- Am I alright with the terminal block inside of the back box? There's no room to put it inside a choc box, should I wrap it in tape?
Phew. Hope all that makes sense.
Thanks for looking at this if you can. Go easy on me. And yes, I PROMISE this is going through the council. Are there any rules they have to abide by regarding swiftness of response? I've been waiting three weeks now since paying my fees and can't plasterboard anything...
I have ripped my flat back to a shell like condition - not living in it - and chased and run the wires for a re wire. Yes, I am aware of Part P, and having taken a five day course (five days! ha! I know)... and having done a lot of reading, I believe my installation complies with that document. Have notified LABC; they just want to see it when its in but not covered up. Which is exactly where it is, and while I wait - and wait - for my procrastinating LABC to come round and look at it I'd like to make sure all is as ready and competent as possible. I've been considering my bathroom wiring set up.
I have a fan coming off the lighting radial (1.5mm T and E protected by a type B 6 amp RCBO at the CU). The fan is a PIR/movement sensor job, so not coming on with light switch, no overrun. So a double pole FCU outside the bathroom above the door is serving isolation duties. I've now decided to put in a mirror cabinet with light and shaver socket. Questions:
- Does this need isolation also? If it doesn't need a dedicated means of isolation, could I wire it as the next thing along the radial? Or should it be a spur off it?
- If it does need isolating, can it be on the same FCU?
- Either way, can I wire my bathroom in the manner of this drawing?
This - slightly crowded - plan avoids the need for a junction box in my ceiling recess, and the involved question of what "accessible" means. The back box will probably be a 47mm deep one to fit it all in.
- Am I alright with the terminal block inside of the back box? There's no room to put it inside a choc box, should I wrap it in tape?
Phew. Hope all that makes sense.
Thanks for looking at this if you can. Go easy on me. And yes, I PROMISE this is going through the council. Are there any rules they have to abide by regarding swiftness of response? I've been waiting three weeks now since paying my fees and can't plasterboard anything...



