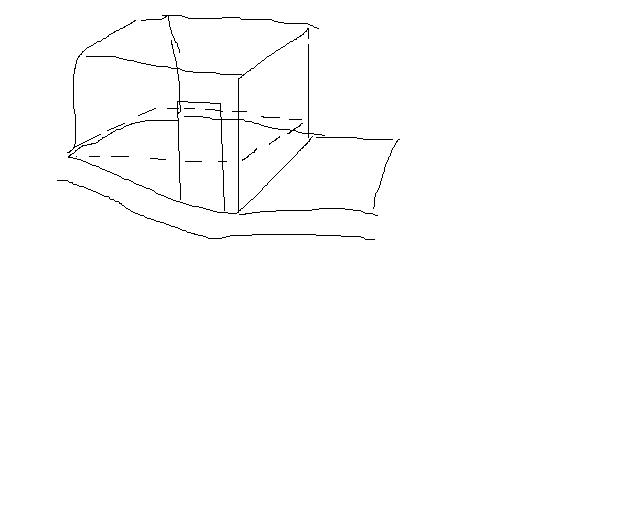Refurbing the upstairs bathroom and wanted to check if I had everything correct:
1. Strip out everything (Done)
2. Level floor - add strips over the joists, screw down and glue to get a level surface.
3. Run new pipework with isolation valves for toilet, sink and bath
4. Fit soil pipe between joists
5. Relay floorboards and screw down (every 150mm). Any specific screw recommendations?
6. Lay 12mm WBP ply
7. Apply thinset and 6mm hardibacker boards except under bath and units
8. Fit bath with baton under the lip for support
9. Set out floor tiles
10. Lay floor tiles
11. Set out wall tiles
12. Lay wall tiles
Any thoughts / comments would be appreciated.
Specifically any tips on how to run the pipework up through the floor and lay the ply over it as I can see that being quite tricky.
Thanks
1. Strip out everything (Done)
2. Level floor - add strips over the joists, screw down and glue to get a level surface.
3. Run new pipework with isolation valves for toilet, sink and bath
4. Fit soil pipe between joists
5. Relay floorboards and screw down (every 150mm). Any specific screw recommendations?
6. Lay 12mm WBP ply
7. Apply thinset and 6mm hardibacker boards except under bath and units
8. Fit bath with baton under the lip for support
9. Set out floor tiles
10. Lay floor tiles
11. Set out wall tiles
12. Lay wall tiles
Any thoughts / comments would be appreciated.
Specifically any tips on how to run the pipework up through the floor and lay the ply over it as I can see that being quite tricky.
Thanks


