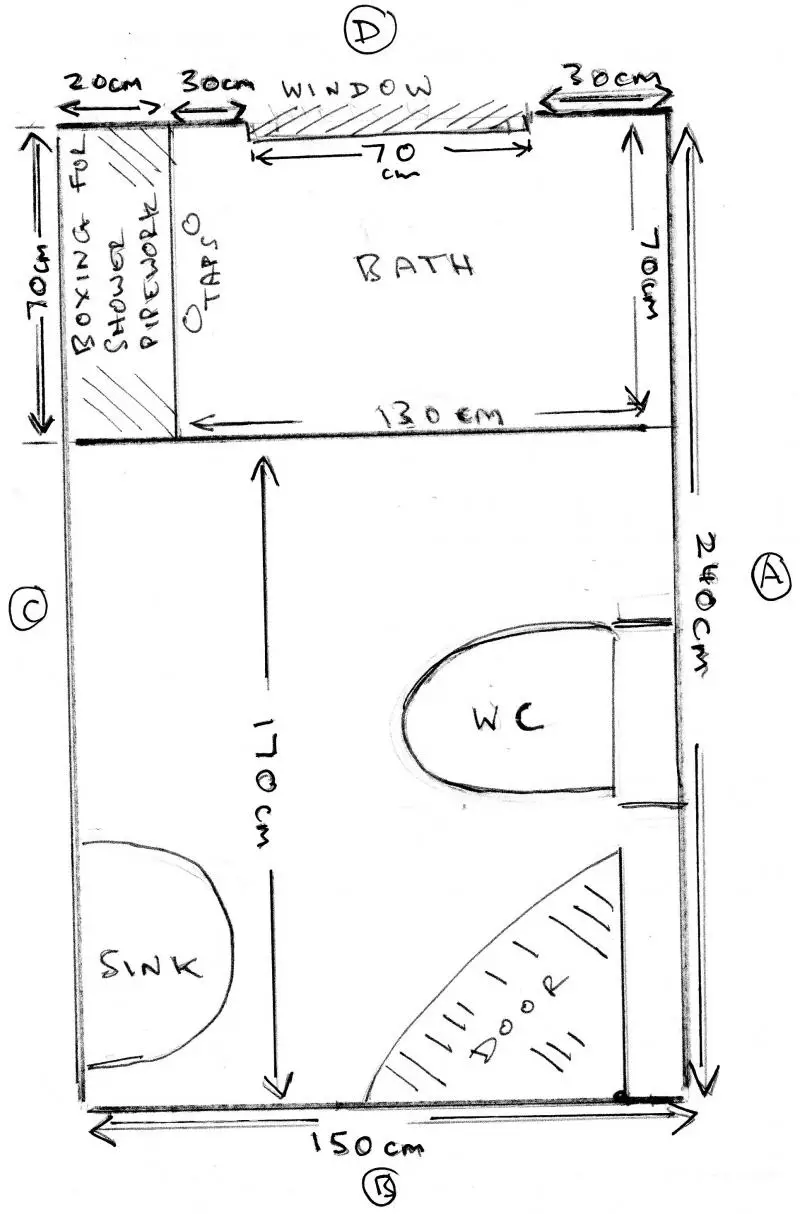Calling all bathroom design aficionadoes...
I have a small bathroom, 150mm wide by 240mm deep, containing a compact (130mm) bath with mains fed shower over, WC and pedestal washbasin. I've tried to upload a diagram but unsuccessfully, so I'll have to describe the bathroom as a rectangle, side A (150mm) being North, side B (240mm) being East, C(150mm), South and D(240mm), West. Hope that makes sense.
I want to remodel the room to accommodate a full size bath with mains fed shower over, and preferably move the WC so that the soil pipe can be diverted straight through the gable end wall (side A) to the stack. In its current position on side B the WC waste goes down through the floor, along the underside of the ceiling in the utility room below and out to join the stack. I'm thinking that in the new configuration I ought to position the bath (which is currently along side A, with the rest of that side being taken up by boxing for the shower pipework) along side B, with the WC alongside the head of the bath on side A and sink somewhere on side D. Any comments gratefully received; if, that is, people can make sense of this without a diagram. If not, I'll have another go at uploading it.
Cheers.
I have a small bathroom, 150mm wide by 240mm deep, containing a compact (130mm) bath with mains fed shower over, WC and pedestal washbasin. I've tried to upload a diagram but unsuccessfully, so I'll have to describe the bathroom as a rectangle, side A (150mm) being North, side B (240mm) being East, C(150mm), South and D(240mm), West. Hope that makes sense.
I want to remodel the room to accommodate a full size bath with mains fed shower over, and preferably move the WC so that the soil pipe can be diverted straight through the gable end wall (side A) to the stack. In its current position on side B the WC waste goes down through the floor, along the underside of the ceiling in the utility room below and out to join the stack. I'm thinking that in the new configuration I ought to position the bath (which is currently along side A, with the rest of that side being taken up by boxing for the shower pipework) along side B, with the WC alongside the head of the bath on side A and sink somewhere on side D. Any comments gratefully received; if, that is, people can make sense of this without a diagram. If not, I'll have another go at uploading it.
Cheers.


