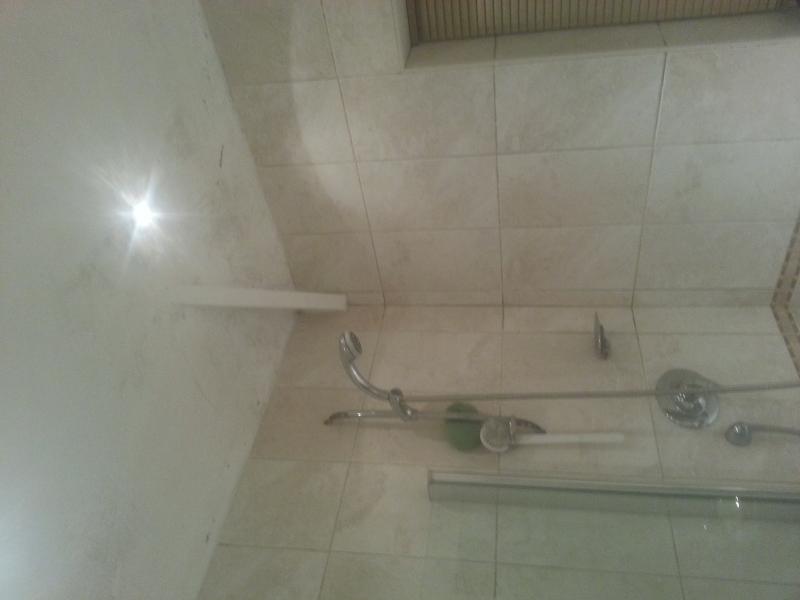Evening all
Im looking at putting in cladding for a false ceiling.
The dimensions of the room are 2180mm long by 1860 wide
The panels ive seen are 2500mm x 200mm so I need 9 panels
Ive unloaded a couple of pics to show the timber in the corner which determines my ceiling height and also the sloped ceiling to the external walls of the house
Id be looking to batton this out width ways but would appreciate some advice on spacing between battons and size etc..to the bottom of the wooden support in the corner of the bathroom from the ceiling height is 260mm
Cheers
Stephen
Im looking at putting in cladding for a false ceiling.
The dimensions of the room are 2180mm long by 1860 wide
The panels ive seen are 2500mm x 200mm so I need 9 panels
Ive unloaded a couple of pics to show the timber in the corner which determines my ceiling height and also the sloped ceiling to the external walls of the house
Id be looking to batton this out width ways but would appreciate some advice on spacing between battons and size etc..to the bottom of the wooden support in the corner of the bathroom from the ceiling height is 260mm
Cheers
Stephen



