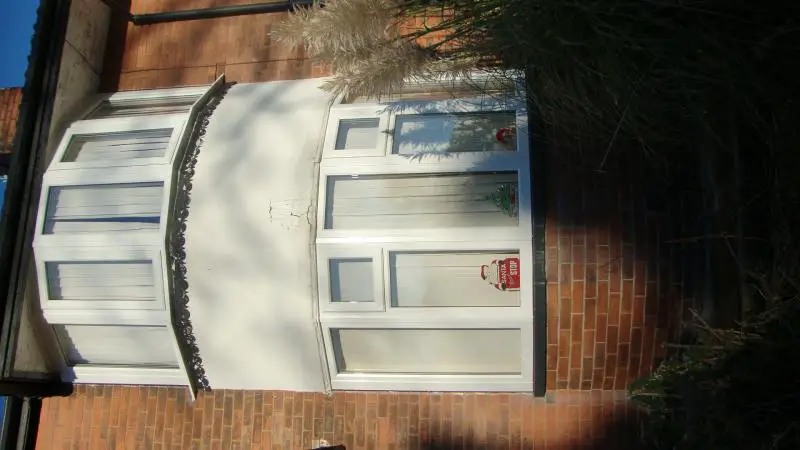Had some windows replaced recently and I now have some cracks from both bottom corners of the upstairs bay window going straight downwards.
There's a draft coming through and we can hear traffic noise too.
The background to this was the bedroom wall had suffered some damp and we believed the old window was the cause. However I'm thinking that the wall was probably weak to begin with and replacing this window has caused it to move. The downstairs window was also replaced but there doesn't appear to be any problem with that.
I now suspect the damp may have been coming from the edges of the rendering that covers only the bay and no further.
So, I'd appreciate any views on what to do about it?
Many thanks
Russ
There's a draft coming through and we can hear traffic noise too.
The background to this was the bedroom wall had suffered some damp and we believed the old window was the cause. However I'm thinking that the wall was probably weak to begin with and replacing this window has caused it to move. The downstairs window was also replaced but there doesn't appear to be any problem with that.
I now suspect the damp may have been coming from the edges of the rendering that covers only the bay and no further.
So, I'd appreciate any views on what to do about it?
Many thanks
Russ




