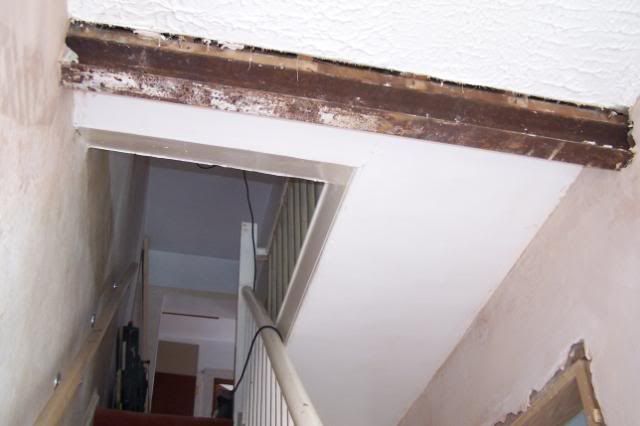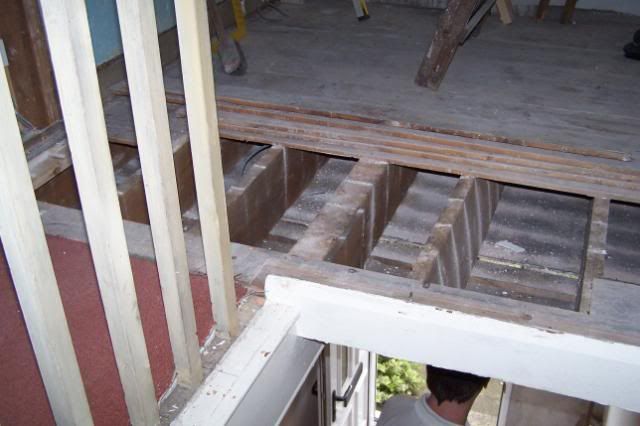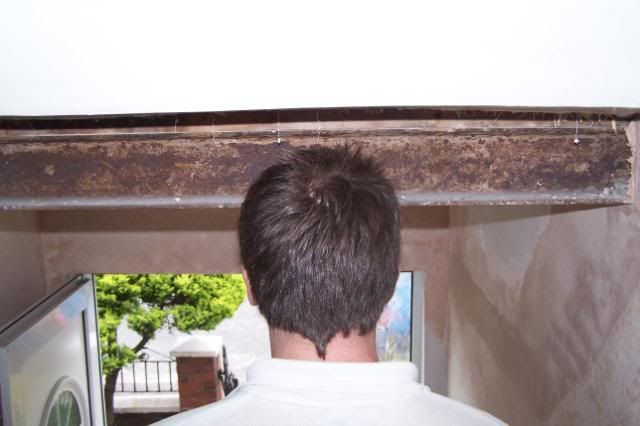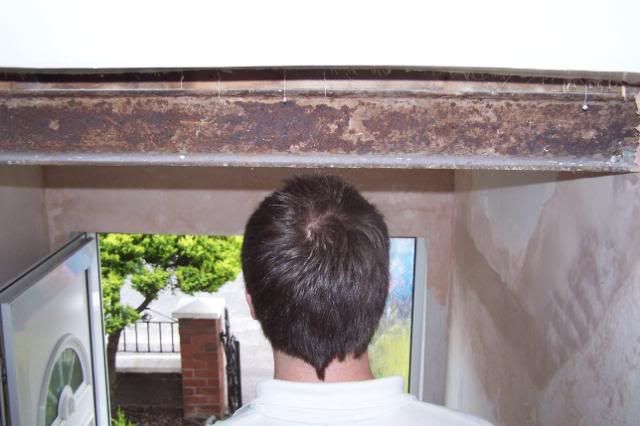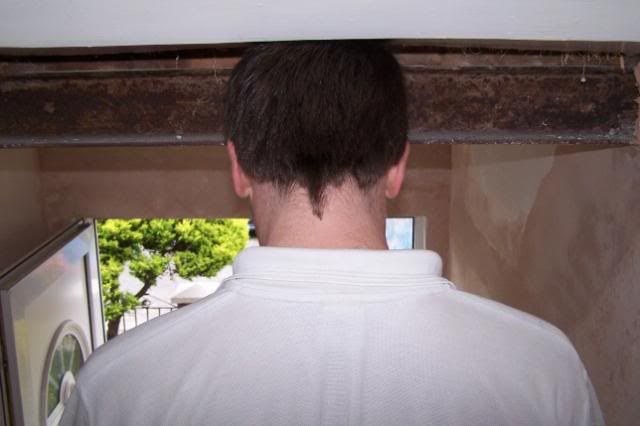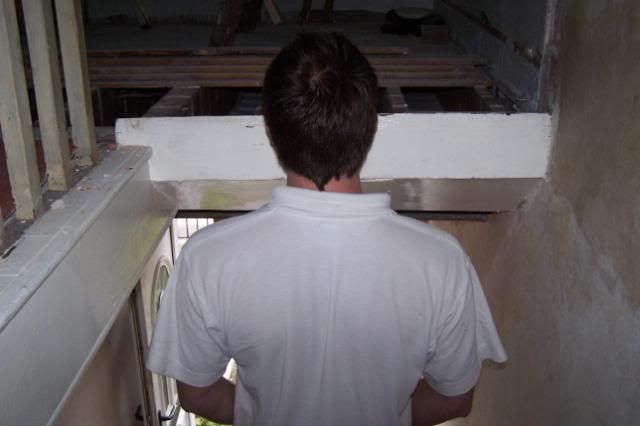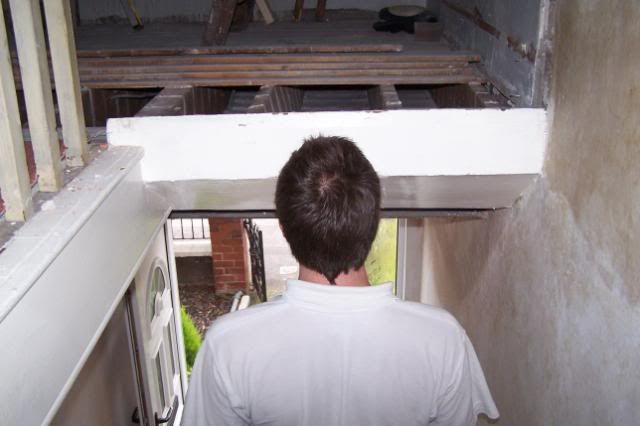Hi all,
I have a small steel beam that supports all the joists above my hall, it runs from wall to wall. The biggest problem is above the stairs,
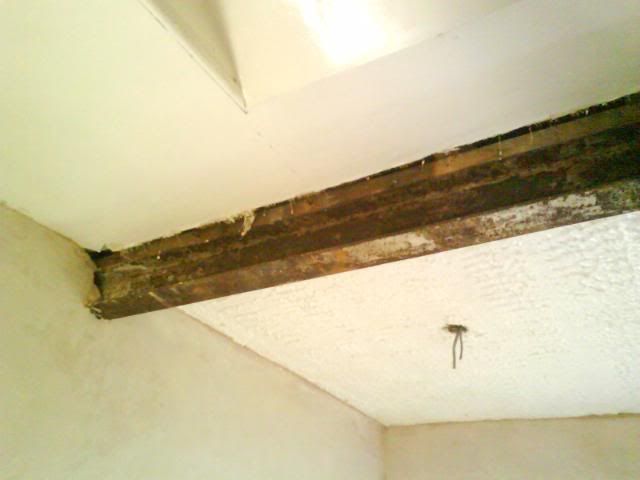
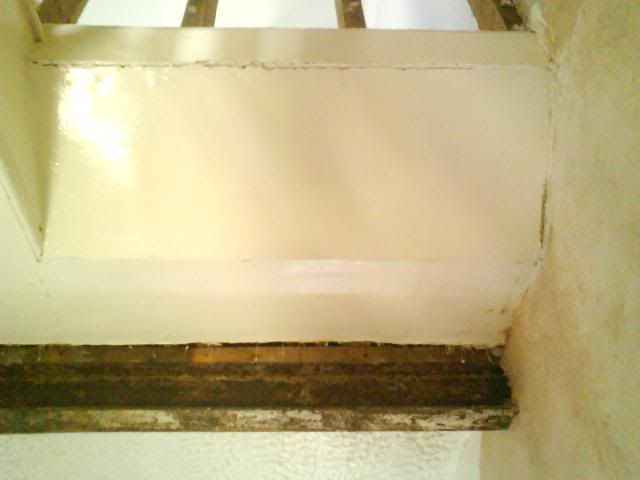
The pics show its position relating to the small bedroom bulk head in the stairwell. when coming up or down the stairs you could seriously injure yourself if not careful. Only 64" headroom.
heres what it is supporting, from above with boards lifted.
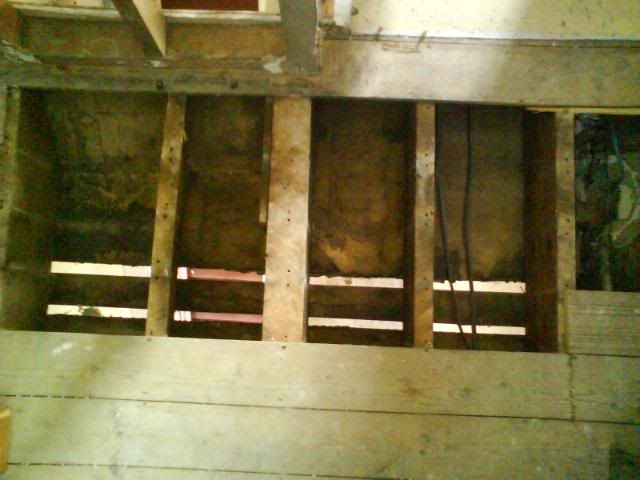
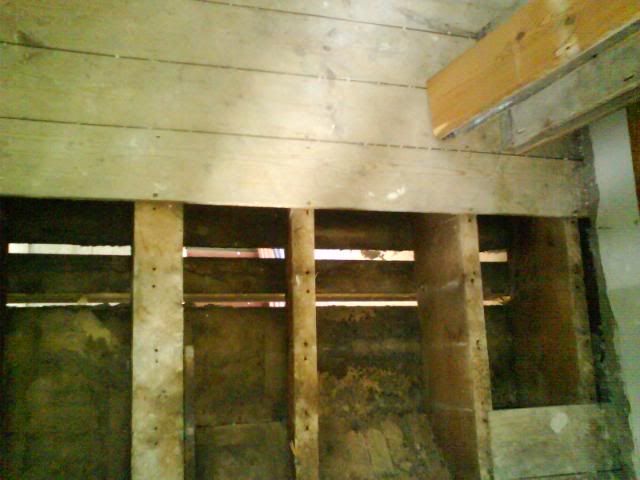
All houses in the street are exactly the same, built around the 1930s.
The main landing trimmer joist is 8" x 3" and the landing floor joists are 8" x 1.5" they span the full width of the house from front to back.
There are three 8 " x 1.5" joists which are the stairwell bulkhead joists and finish 14" past the steel beam.
I would like to take the beam out and cut back the bulkhead in the stair well, as this is also a hazard.
Any suggestions ??
The trimmer runs along the landing with another two joists
I am thinking, acrows below, mark and cut all joists and trimmer to accommodate another 8" x 3" Timber cross beam, which will rest on top of the hall wall, and be cut into the ajoining party wall
Taking roughly 12-14" off the bulk head joists, joist hangers for the ends, fixing them to the cross beam.
The trimmer and landing joists would have a 3" section cut out to allow the crossbeam in and then fixed with joist hangers either side.
Is this acceptable ?
I hope i have explained properly, if not ask away.
I have a small steel beam that supports all the joists above my hall, it runs from wall to wall. The biggest problem is above the stairs,


The pics show its position relating to the small bedroom bulk head in the stairwell. when coming up or down the stairs you could seriously injure yourself if not careful. Only 64" headroom.
heres what it is supporting, from above with boards lifted.


All houses in the street are exactly the same, built around the 1930s.
The main landing trimmer joist is 8" x 3" and the landing floor joists are 8" x 1.5" they span the full width of the house from front to back.
There are three 8 " x 1.5" joists which are the stairwell bulkhead joists and finish 14" past the steel beam.
I would like to take the beam out and cut back the bulkhead in the stair well, as this is also a hazard.
Any suggestions ??
The trimmer runs along the landing with another two joists
I am thinking, acrows below, mark and cut all joists and trimmer to accommodate another 8" x 3" Timber cross beam, which will rest on top of the hall wall, and be cut into the ajoining party wall
Taking roughly 12-14" off the bulk head joists, joist hangers for the ends, fixing them to the cross beam.
The trimmer and landing joists would have a 3" section cut out to allow the crossbeam in and then fixed with joist hangers either side.
Is this acceptable ?
I hope i have explained properly, if not ask away.


