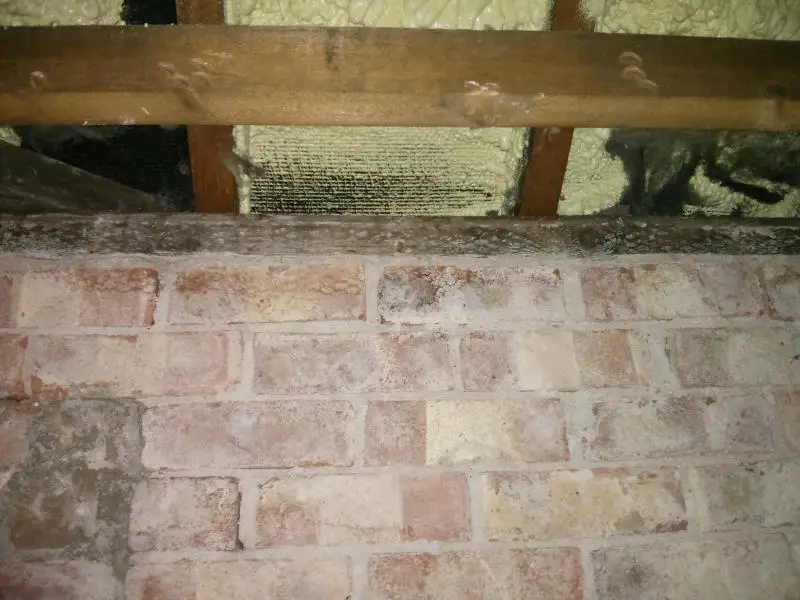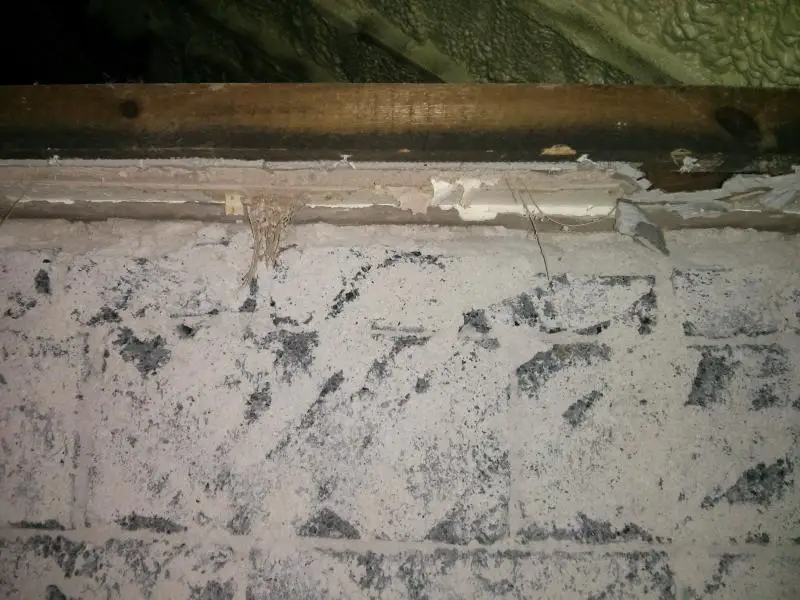Hi guys and gals,
I'm renovating a small room in my house (1930-40 ish). I've taken the plasterboard down from the ceiling and stripped the walls back to brick and cinder/ash block.
I've previously renovated another room and taken the plaster completely off one of the exterior facing walls. this left bare brick that I d&d'ed I then skimmed the whole room and all was good.
This small room though had terrible plaster, so I just stripped it all off, I couldn't get the wood-chip off the ceiling which is why I decided to take that down.
A few interesting things were revealed though, first I think the entire houses ceilings were boarded in one go, without any internal walls having been erected! because plaster boards are transversing rooms lol. Secondly there is now a rather large gap above the internal walls and below the ceiling! This is because the old plaster/cement that was filling it was pretty shot, it all needs to come out, in fact this same material also fills the vertical gap between exterior and internal walls and that is very crumbly too.
The internal walls are made of some brittle ash/cinder block, very delicate, I think they're laid directly on floor boards too, because the floor boards transverse rooms.
What I would like advice on is what I should be filling these large gaps with. Also, does anyway see in problem with me d&d'ing the entire room? When I reboard the ceiling the edges are not going to have a joist to screw into, what's the method for sorting this?
A couple of photo's attached too...
Many thanks
I'm renovating a small room in my house (1930-40 ish). I've taken the plasterboard down from the ceiling and stripped the walls back to brick and cinder/ash block.
I've previously renovated another room and taken the plaster completely off one of the exterior facing walls. this left bare brick that I d&d'ed I then skimmed the whole room and all was good.
This small room though had terrible plaster, so I just stripped it all off, I couldn't get the wood-chip off the ceiling which is why I decided to take that down.
A few interesting things were revealed though, first I think the entire houses ceilings were boarded in one go, without any internal walls having been erected! because plaster boards are transversing rooms lol. Secondly there is now a rather large gap above the internal walls and below the ceiling! This is because the old plaster/cement that was filling it was pretty shot, it all needs to come out, in fact this same material also fills the vertical gap between exterior and internal walls and that is very crumbly too.
The internal walls are made of some brittle ash/cinder block, very delicate, I think they're laid directly on floor boards too, because the floor boards transverse rooms.
What I would like advice on is what I should be filling these large gaps with. Also, does anyway see in problem with me d&d'ing the entire room? When I reboard the ceiling the edges are not going to have a joist to screw into, what's the method for sorting this?
A couple of photo's attached too...
Many thanks



