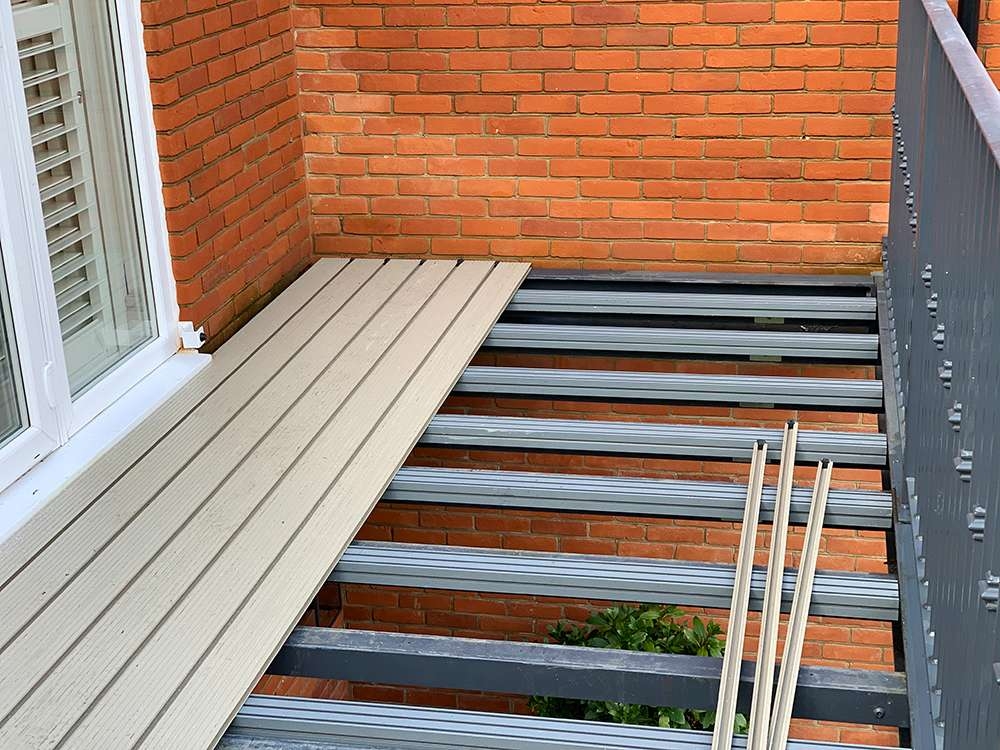I going to replace a timber balcony in the near future that has rotted, I am considering using the block and beam system. I have never used this before so any advice would e welcome. Am I correct in thinking once the beam and blocks are in place I can then just screed to my desired level?
You are using an out of date browser. It may not display this or other websites correctly.
You should upgrade or use an alternative browser.
You should upgrade or use an alternative browser.
Block and beam construction
- Thread starter catlad
- Start date
Sponsored Links
OP,
Dont. Dont do what you propose. IMO, balconies in the UK or elsewhere, whether replacement or new, are bags of worms. I'd suggest block off the doorway, make good, and install a window.
You will probably need to submit a professional design to meet the variety of Regs. required?
Even for a simple replacement balcony you might need to submit a drawing & SE's calcs to planning.
And BCO would, presumably, take a keen interest in what you were doing?
Dont. Dont do what you propose. IMO, balconies in the UK or elsewhere, whether replacement or new, are bags of worms. I'd suggest block off the doorway, make good, and install a window.
You will probably need to submit a professional design to meet the variety of Regs. required?
Even for a simple replacement balcony you might need to submit a drawing & SE's calcs to planning.
And BCO would, presumably, take a keen interest in what you were doing?
Not in this case. The balconies are inset into the building, 3 sides masonry one side railing. At the moment the old rotten joists are pocketed in the walls, I am planning to open up the pockets and fit the new concrete beams.Balcony implies a cantilever?
Sponsored Links
The old was was rotting, Its not my balcony its a customers and its part of the design so they don't want to get rid of it.Even for a simple replacement balcony you might need to submit a drawing & SE's calcs to planning.
you can do that, the standard beams are 155mm deep, so provided you have the space it should be okI going to replace a timber balcony in the near future that has rotted, I am considering using the block and beam system. I have never used this before so any advice would e welcome. Am I correct in thinking once the beam and blocks are in place I can then just screed to my desired level?
you may need coursing slips
They are gonna weigh something serious, not easy especially if they need to be pocketed. They don't always need a screed, it depends on the loadings/span and intended use. Speak to a supplier or two. Guessing that if there's a timber balcony there now then its not waterproof? Does the new one need to be?
The timber now is 9 x 2 so I'm going to need to screed it I guess to bring it up to level. Yes it does need to be water proof ishThey are gonna weigh something serious, not easy especially if they need to be pocketed. They don't always need a screed, it depends on the loadings/span and intended use. Speak to a supplier or two. Guessing that if there's a timber balcony there now then its not waterproof? Does the new one need to be?
The balcony is 3.65m x 1 m
I'm thinking three beams should cover the 1m Anyone know what a 3.9 beam will weigh?you can do that, the standard beams are 155mm deep, so provided you have the space it should be ok
You should really confirm with the manufacturer that the proposed use is suitable.
Structurally wise, they will be fine, but external use with the persistent damp and freezing may impact the reinforcement cover.
And confirm the screed depth/loading for the specific system.
Presumably you'll have a suitable durable applied water proof coating.
Structurally wise, they will be fine, but external use with the persistent damp and freezing may impact the reinforcement cover.
And confirm the screed depth/loading for the specific system.
Presumably you'll have a suitable durable applied water proof coating.
130kgI'm thinking three beams should cover the 1m Anyone know what a 3.9 beam will weigh?
Aluminium decking joist and composite decking?The old was was rotting
It’s obv expensive but you wouldn’t need lifting equipment, you could do it on your own and no need for screed etc


Joists
AliDeck aluminium metal decking joists are constructed for longevity, strength, minimal maintenance and are fire resistant to A2-s1, d0 & A2fl-s1.
Thanks that's another option.
DIYnot Local
Staff member
If you need to find a tradesperson to get your job done, please try our local search below, or if you are doing it yourself you can find suppliers local to you.
Select the supplier or trade you require, enter your location to begin your search.
Please select a service and enter a location to continue...
Are you a trade or supplier? You can create your listing free at DIYnot Local
Sponsored Links

