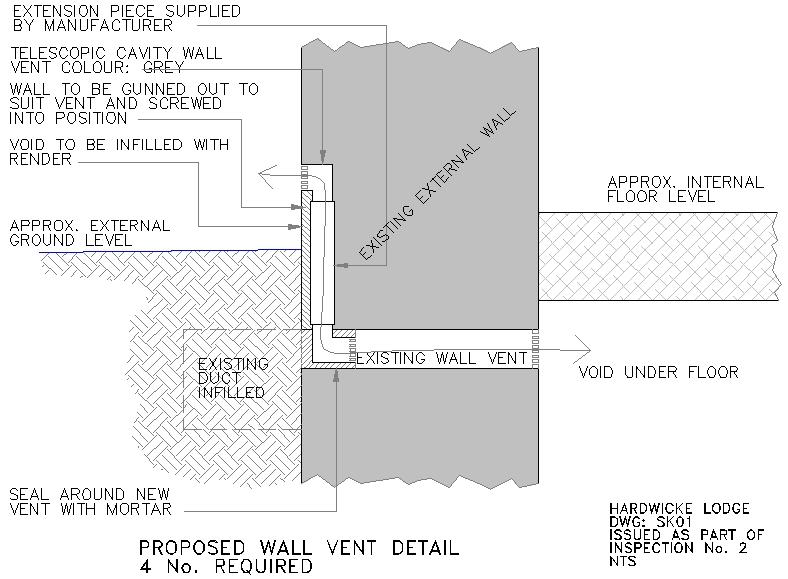The previous owners of our house put block paving in on the original drive and created a new section of drive that previously had been garden. Matching the levels with the drive meant that whoever put the block paving in just blocked across the airbricks, partially blocking them in some places and completely blocking them in others. They also got the fall wrong, with the slope being across the drive, but also slightly towards the house.
I had to lift the floorboards recently to move a plug socket and noticed water was actually running into the floor void through one air brick which had been completely covered by the block paving, so i need to do something to prevent this from happening.
I could remove the blocks around the airbricks to create pockets and then line the pocket with cement. I'd use clay tiles around the perimeter of the pockets to act as a dam to stop water flowing into the pockets. That would sort the problem but feels a bit of a bodge and always be at potential risk of the pockets filling with debris or water in very heavy rain. I've also seen the anti flood type periscopes that raise the height of the airbrick vents, but they're surface mounted, unsightly and would look odd on the front of the bay which is quite visible. I don't really have the option of periscope vents in the walls themselves as it 's a 1920's built house with solid walls so no cavities to put the vents into. Nor do i have the option of raising the airbrick up a course as the airbricks are directly under the floorboards.
Is there a better way of doing this other than what i suggested above?
Comments appreciated.
Pics below:
Partially blocked airbrick

Fully covered airbrick

The airbrick that was fully covered and letting in water where i've lifted the blocks to expose it and have put a couple of piece of tile in front to prevent sand falling into the airbrick.

I had to lift the floorboards recently to move a plug socket and noticed water was actually running into the floor void through one air brick which had been completely covered by the block paving, so i need to do something to prevent this from happening.
I could remove the blocks around the airbricks to create pockets and then line the pocket with cement. I'd use clay tiles around the perimeter of the pockets to act as a dam to stop water flowing into the pockets. That would sort the problem but feels a bit of a bodge and always be at potential risk of the pockets filling with debris or water in very heavy rain. I've also seen the anti flood type periscopes that raise the height of the airbrick vents, but they're surface mounted, unsightly and would look odd on the front of the bay which is quite visible. I don't really have the option of periscope vents in the walls themselves as it 's a 1920's built house with solid walls so no cavities to put the vents into. Nor do i have the option of raising the airbrick up a course as the airbricks are directly under the floorboards.
Is there a better way of doing this other than what i suggested above?
Comments appreciated.
Pics below:
Partially blocked airbrick

Fully covered airbrick

The airbrick that was fully covered and letting in water where i've lifted the blocks to expose it and have put a couple of piece of tile in front to prevent sand falling into the airbrick.

Last edited:


