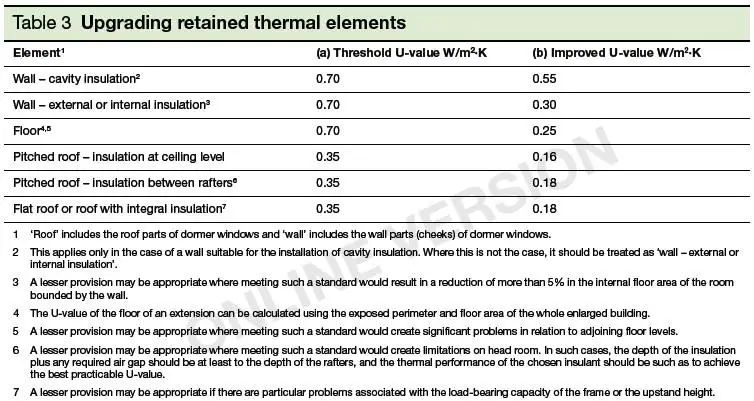I have a project to board my loft and perhaps improve the insulation. The objective is light storage, not living space. I wanted to check it out with you guys who have more experience than me, just in case I am making an expensive mistake.
The house was built in the '80s, and is about 7m wide by about 10m front-to-back. The roof is held on 12 frames of a complex "W" shape, made of 70mm x 35mm timber, and pitched about 63cm apart. The ceiling joists are filled to their full 70mm depth with horrible old glass-fibre insulation. There is no insulation on the slope under the tiles. There are proper ventilation grills in the eves at the back and the front of the house. The previous owner put some old chipboard on top of the ceiling joists, but I think the chipboard has taken on some moisture and is getting weak.
My proposal is this: to add 50mm x 50mm cross-joists pitched at about 50cm apart, and lay light T&G boards (19mm thick, 9cm wide) on those, therefore running in the same direction as the original frames. I reckon this works out at about 9Kg per square meter, or 10Kg if you include the cross-joists.
How do I add extra insulation into this mix? I propose to put solid sheet insulation between the new cross-joists, resting across the original joists, to the depth of the new cross-joists, i.e. 50mm. This means the boards would rest on the insulation as well as on the cross-joists. But would this be inviting condensation? Do I need an air gap between the floor and the insulation?
The sheet insulation I was thinking of is some green foam sheets they sell here in Luxembourg (maybe also in the UK?), which weighs about 1 or 2 Kg per square meter. (It is the insulation that weighs that, not Luxembourg or the UK ). Or perhaps expanded "cottage cheese" polystyrene sheets. Which is better? Is it OK to put that stuff over fibre-glass?
). Or perhaps expanded "cottage cheese" polystyrene sheets. Which is better? Is it OK to put that stuff over fibre-glass?
What about adding insulation under the tiles? 70mm does not give me much to play with, especially if I have to leave an air gap between the tiles and the insulation. Any advice? Should I perhaps use 30mm sheet, then cross-batten to a depth of 50mm and fill the gap between the cross battens?
Thanks in advance for your advice.
Kevin
The house was built in the '80s, and is about 7m wide by about 10m front-to-back. The roof is held on 12 frames of a complex "W" shape, made of 70mm x 35mm timber, and pitched about 63cm apart. The ceiling joists are filled to their full 70mm depth with horrible old glass-fibre insulation. There is no insulation on the slope under the tiles. There are proper ventilation grills in the eves at the back and the front of the house. The previous owner put some old chipboard on top of the ceiling joists, but I think the chipboard has taken on some moisture and is getting weak.
My proposal is this: to add 50mm x 50mm cross-joists pitched at about 50cm apart, and lay light T&G boards (19mm thick, 9cm wide) on those, therefore running in the same direction as the original frames. I reckon this works out at about 9Kg per square meter, or 10Kg if you include the cross-joists.
How do I add extra insulation into this mix? I propose to put solid sheet insulation between the new cross-joists, resting across the original joists, to the depth of the new cross-joists, i.e. 50mm. This means the boards would rest on the insulation as well as on the cross-joists. But would this be inviting condensation? Do I need an air gap between the floor and the insulation?
The sheet insulation I was thinking of is some green foam sheets they sell here in Luxembourg (maybe also in the UK?), which weighs about 1 or 2 Kg per square meter. (It is the insulation that weighs that, not Luxembourg or the UK
What about adding insulation under the tiles? 70mm does not give me much to play with, especially if I have to leave an air gap between the tiles and the insulation. Any advice? Should I perhaps use 30mm sheet, then cross-batten to a depth of 50mm and fill the gap between the cross battens?
Thanks in advance for your advice.
Kevin


