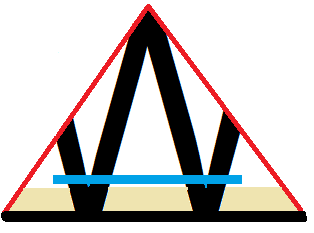- Joined
- 22 Oct 2017
- Messages
- 11
- Reaction score
- 0
- Country

Hi All
I'm looking to board my loft in my new build house (well 3 years old), and so far have installed a new larger loft hatch with pull down steps. I'm also getting an electrician to install a socket and light.
I was going to use the loftzone system to install, but this is turning out to be quite expensive - £800 if i do it myself. I'm had quotes and they're £2-2.5k, too much for me.
The roof is a simple fink truss ("W"). The gap between the two lower nodes is 1.9mtrs, so I was thinking why don't I just install new joists that sits above the current insulation.
I've done a crude diagram below (the blue is the new floor). New purlins would be added resting across the nodes on each side, and the josts would rest on that along with being screwed to the existing truss:

That would cost me £350-400 all in, and be far easier as no insulation would need to be temporarily moved. I'm aware the max load is 25kg/sq mtr, and only half of the loft would be boarded - I could get away with 2.4mtr lengths of timber (or possibly 3mtr lengths if i want more of an overhang), and the floor boarding would go on that.
Would that be acceptable?
I'm looking to board my loft in my new build house (well 3 years old), and so far have installed a new larger loft hatch with pull down steps. I'm also getting an electrician to install a socket and light.
I was going to use the loftzone system to install, but this is turning out to be quite expensive - £800 if i do it myself. I'm had quotes and they're £2-2.5k, too much for me.
The roof is a simple fink truss ("W"). The gap between the two lower nodes is 1.9mtrs, so I was thinking why don't I just install new joists that sits above the current insulation.
I've done a crude diagram below (the blue is the new floor). New purlins would be added resting across the nodes on each side, and the josts would rest on that along with being screwed to the existing truss:

That would cost me £350-400 all in, and be far easier as no insulation would need to be temporarily moved. I'm aware the max load is 25kg/sq mtr, and only half of the loft would be boarded - I could get away with 2.4mtr lengths of timber (or possibly 3mtr lengths if i want more of an overhang), and the floor boarding would go on that.
Would that be acceptable?
