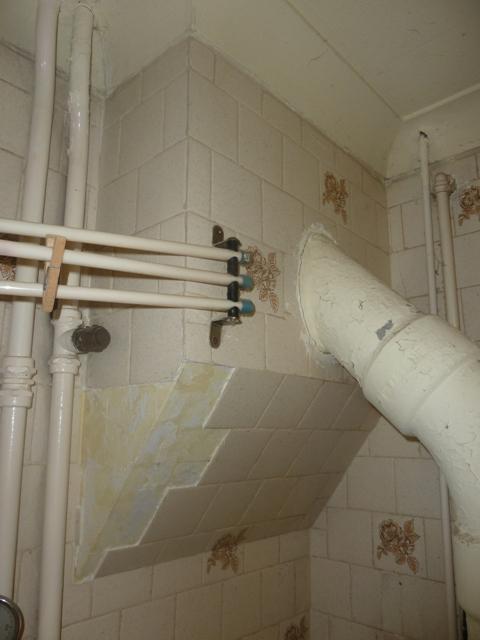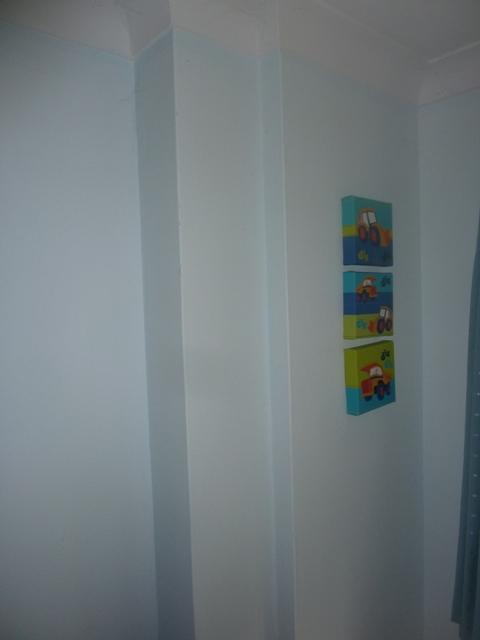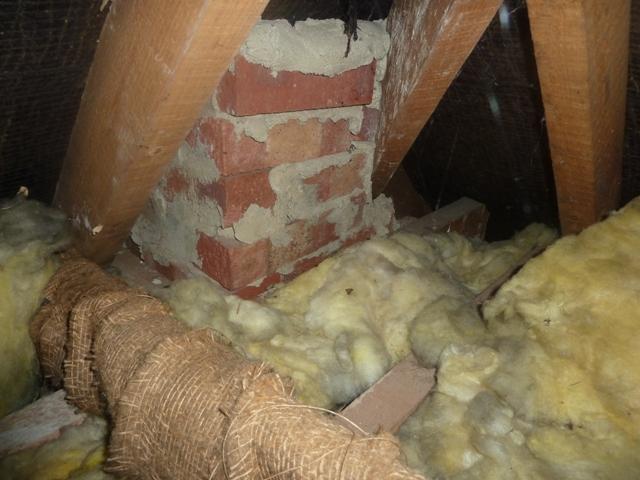Hi,
We are in the process of doing up our house and installing a new heating system and kitchen.
As part of this the floor standing boiler is being removed and replaced with a wall hung unit.
Now the issue is that the old boilers flue exits the kitchen through a small chimney up through the kitchen, the small room above and then into the loft. there is a small pipe out through a roof tile of the same diameter in the kitchen. There is no stack above the roof line.
As we can't get a builder round any time soon to look at it and my missus wanting it done asap I was after advice.
I've attached photos below of the kitchen chimney, bedroom above and the bricks in the loft space.
1st off would we have to get planning involved? its a detached house so no party walls to worry about.
Is it straightforward to remove from the top down through the house, the aim is for the new boiler to go on that part of the wall and the extra space from removing the chimney will free up some useful space.
Ideally i'd like to get just the kitchen section removed then to the upstairs room later but if need to come out in one go then that will have to be that way.
Just want another view as to if it is possible and best ways to get it done and also if we needed approval etc.
Regards
Luke
We are in the process of doing up our house and installing a new heating system and kitchen.
As part of this the floor standing boiler is being removed and replaced with a wall hung unit.
Now the issue is that the old boilers flue exits the kitchen through a small chimney up through the kitchen, the small room above and then into the loft. there is a small pipe out through a roof tile of the same diameter in the kitchen. There is no stack above the roof line.
As we can't get a builder round any time soon to look at it and my missus wanting it done asap I was after advice.
I've attached photos below of the kitchen chimney, bedroom above and the bricks in the loft space.
1st off would we have to get planning involved? its a detached house so no party walls to worry about.
Is it straightforward to remove from the top down through the house, the aim is for the new boiler to go on that part of the wall and the extra space from removing the chimney will free up some useful space.
Ideally i'd like to get just the kitchen section removed then to the upstairs room later but if need to come out in one go then that will have to be that way.
Just want another view as to if it is possible and best ways to get it done and also if we needed approval etc.
Regards
Luke





