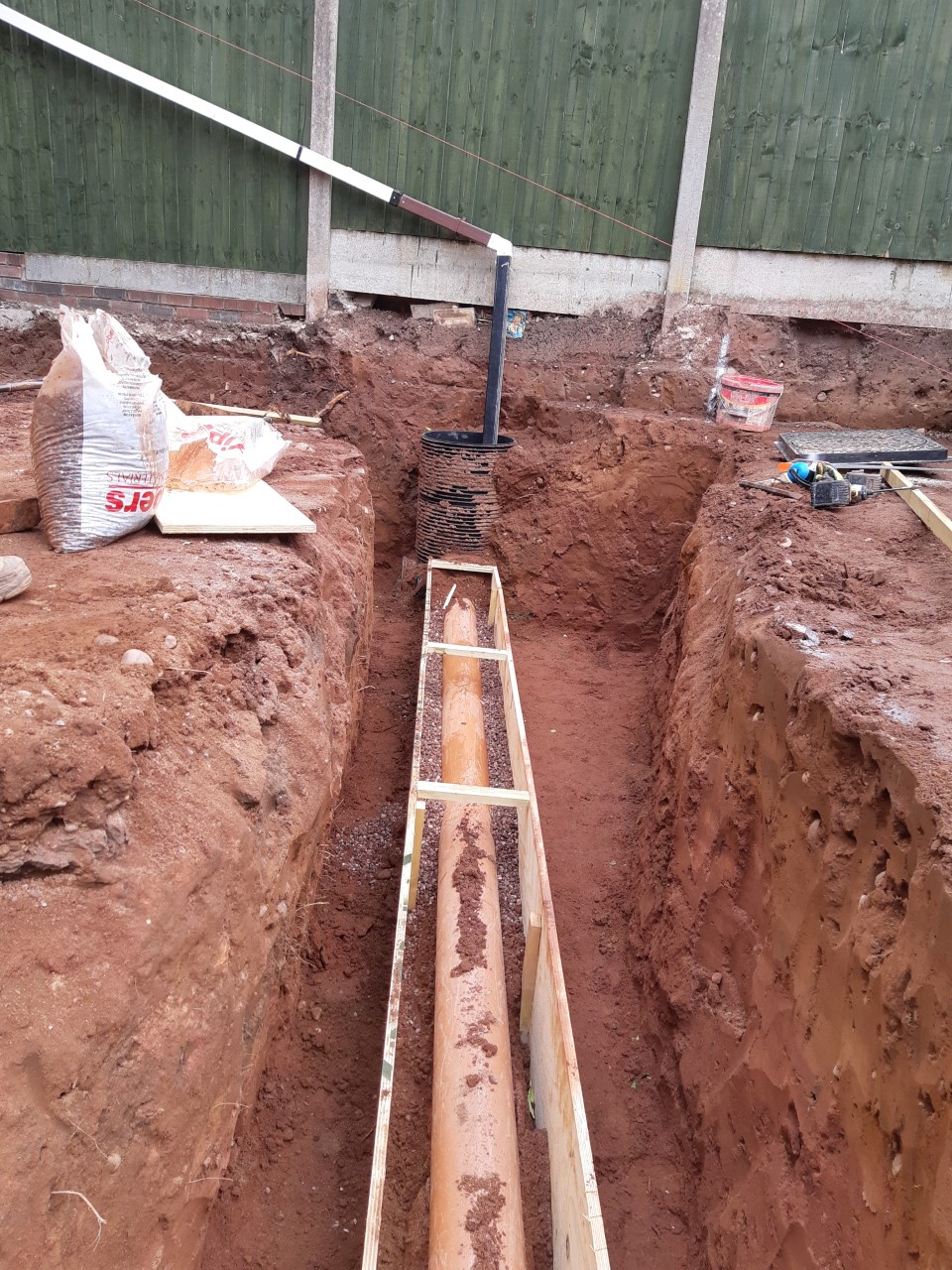D
Deleted member 281264



Just been looking into getting a build over agreement with thames water and the rules are quite confusing
I have two drains in the garden the first close to the alleyway which is private and only a couple of feet deep and serves the house and then connects into the shared drain by the back door which is around 1.6m deep and less than 160mm diameter. The flow of the drains is to the right in the direction of kitchen > dining room and I assume we are the first house in line as we are end of terraced rows of 4
Our planned extension is 4m deep from the original house the full width of the garden. I'm thinking it should be possible to create a new manhole outside the extension with a Y junction. I'm just hoping TW won't refuse this and scupper my plans. Any help and advice much appreciated
Last edited by a moderator:


