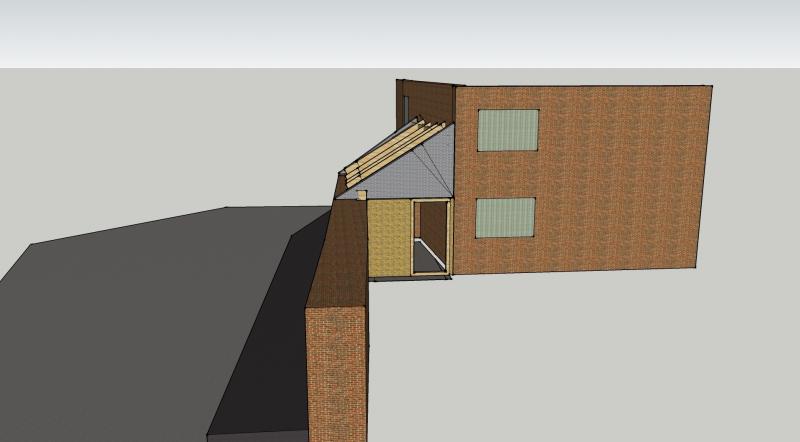Hi, im just wondering if this will need planning permission and building control, or if it will even be allowed at all, as I see there is a rule about extensions on the side of houses fronting a road.
Basically at the moment I have a garden wall that runs down the side of my house, my house is only three years old and so is the wall, so everything is all pretty new.
At present there is a slightly triangular space next to my house thats about 3m wide and is pretty useless, as it never gets any sun and just seems to be a dump for rubbish. Access is through the gate from the small bit of path that is mine / pubic street / road.
I have a road that runs in front of my house and also a road that runs down the side.
Basically what I want to do is just put a roof on this space, concrete the floor, replace the gate with a door, and put a wall on the garden end (as at present its walled in from three sides), and putting a door in that wall into the garden, so like an covered alleyway with a door at each end I can securely store things in.
I want to convert it into a shed, its not big enough to be a garage, just a shed to put stuff in, as mine being a modern house doesn't have any storage at all.
This is a Sketchup iv drawn of what id like to build, the yellow coloured wall and door frame is the only one that isnt there at present, the rest of the walls are already there. Id like to do it in the same style as my house, and the way my porch has been done, with a tiled roof and white wood on the edges.
Basically at the moment I have a garden wall that runs down the side of my house, my house is only three years old and so is the wall, so everything is all pretty new.
At present there is a slightly triangular space next to my house thats about 3m wide and is pretty useless, as it never gets any sun and just seems to be a dump for rubbish. Access is through the gate from the small bit of path that is mine / pubic street / road.
I have a road that runs in front of my house and also a road that runs down the side.
Basically what I want to do is just put a roof on this space, concrete the floor, replace the gate with a door, and put a wall on the garden end (as at present its walled in from three sides), and putting a door in that wall into the garden, so like an covered alleyway with a door at each end I can securely store things in.
I want to convert it into a shed, its not big enough to be a garage, just a shed to put stuff in, as mine being a modern house doesn't have any storage at all.
This is a Sketchup iv drawn of what id like to build, the yellow coloured wall and door frame is the only one that isnt there at present, the rest of the walls are already there. Id like to do it in the same style as my house, and the way my porch has been done, with a tiled roof and white wood on the edges.





