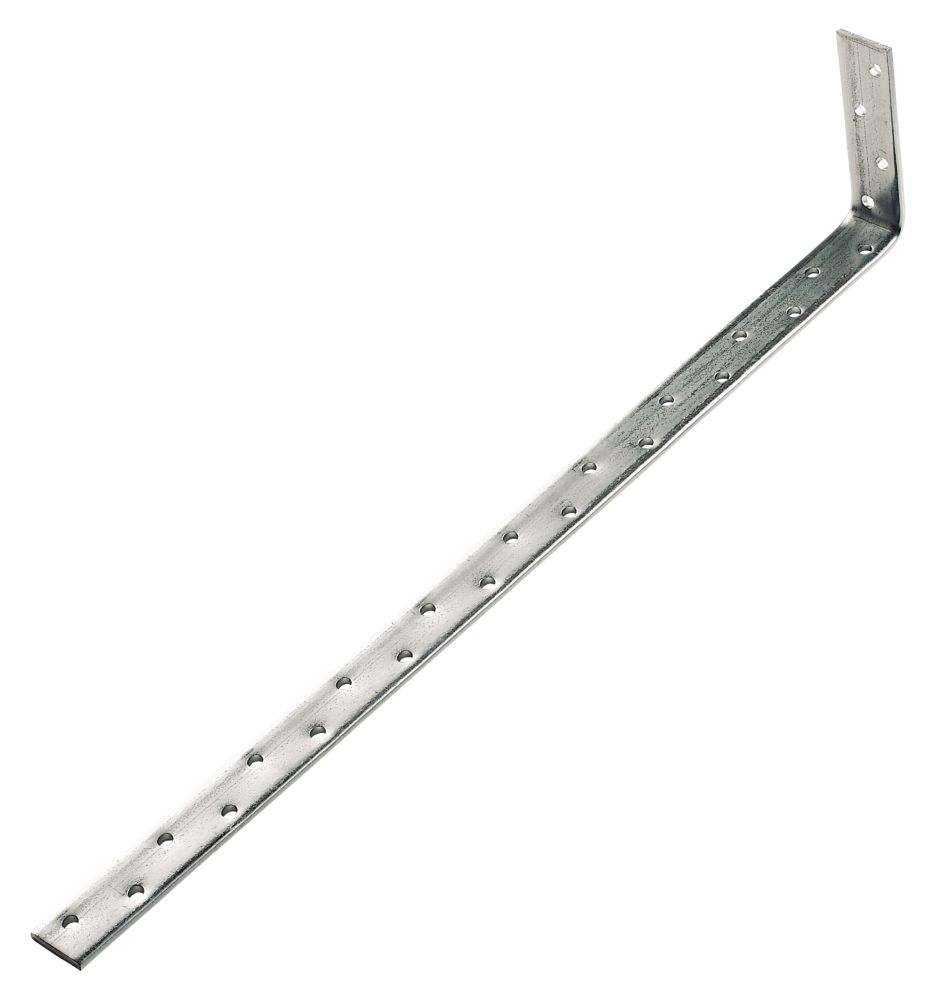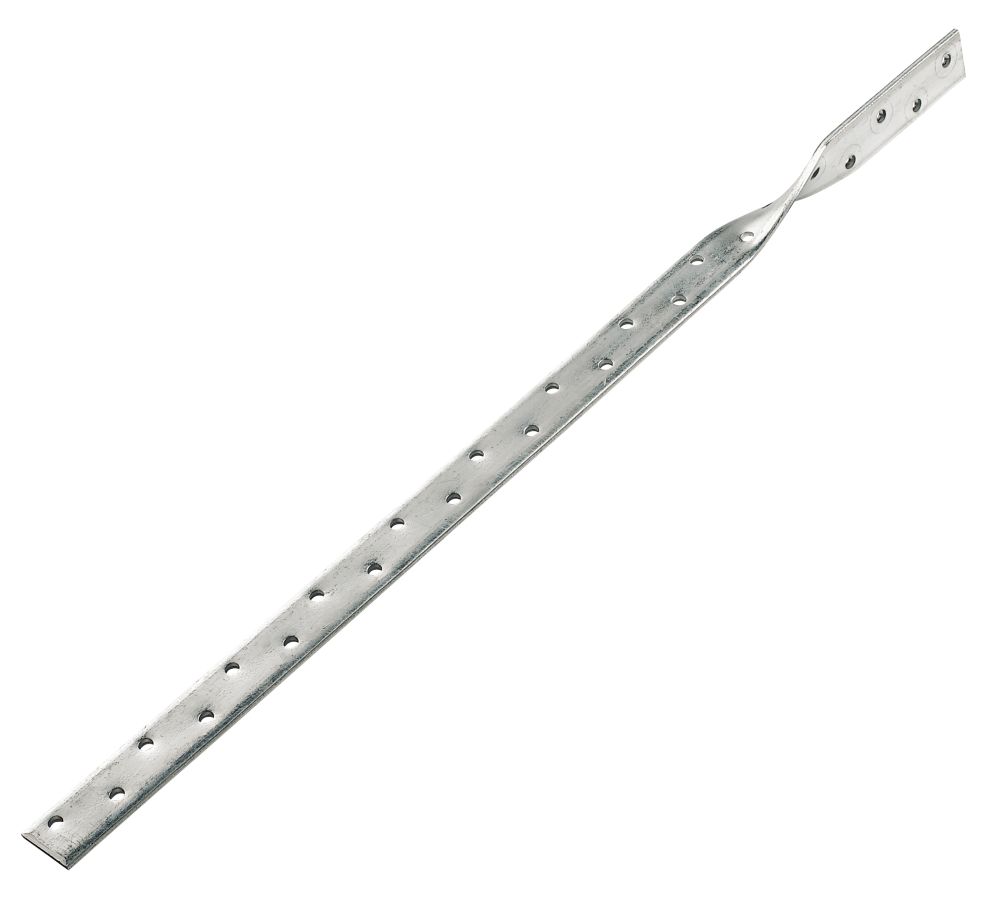Hi folks, I have started an outbuilding 6x5, dug the footings today and backfilled concrete. Tomorrow I will be preparing the oversite, checking the foundation levels and the bricklayer will be making a start.
I am giving roofing a try, have most of it figured out but struggling to find a way to fix / tie down the timber to the top of the brickwall. I have found some joist hangers would I could use in an upside down fashion but I doubt this is the correct way.
eg: Joist Hanger

Any guidance or suggestions please?
Many thanks,
I am giving roofing a try, have most of it figured out but struggling to find a way to fix / tie down the timber to the top of the brickwall. I have found some joist hangers would I could use in an upside down fashion but I doubt this is the correct way.
eg: Joist Hanger
Any guidance or suggestions please?
Many thanks,
Last edited:



