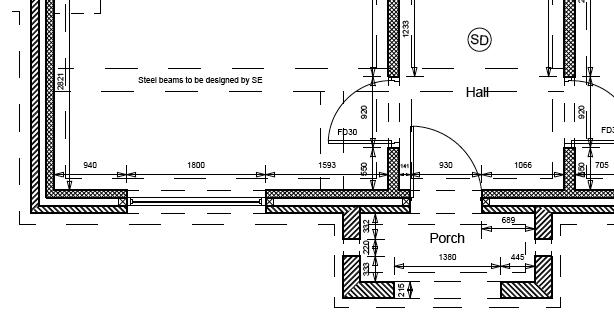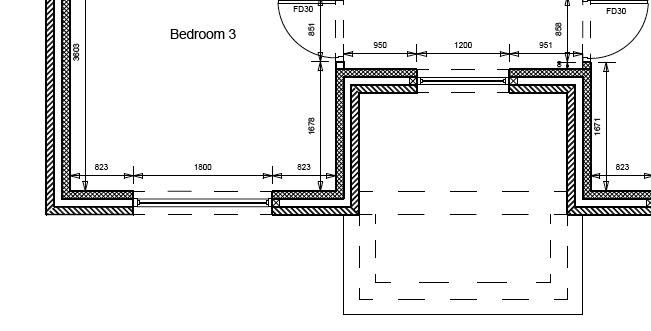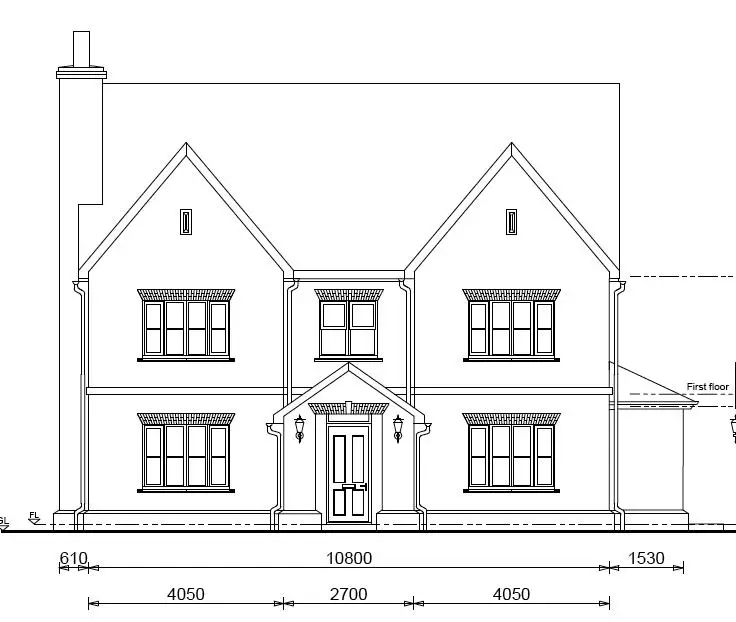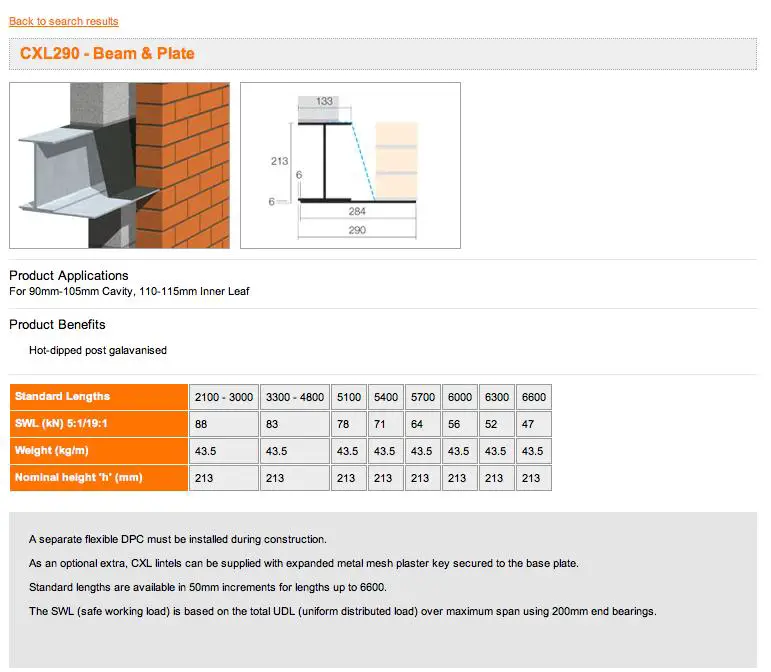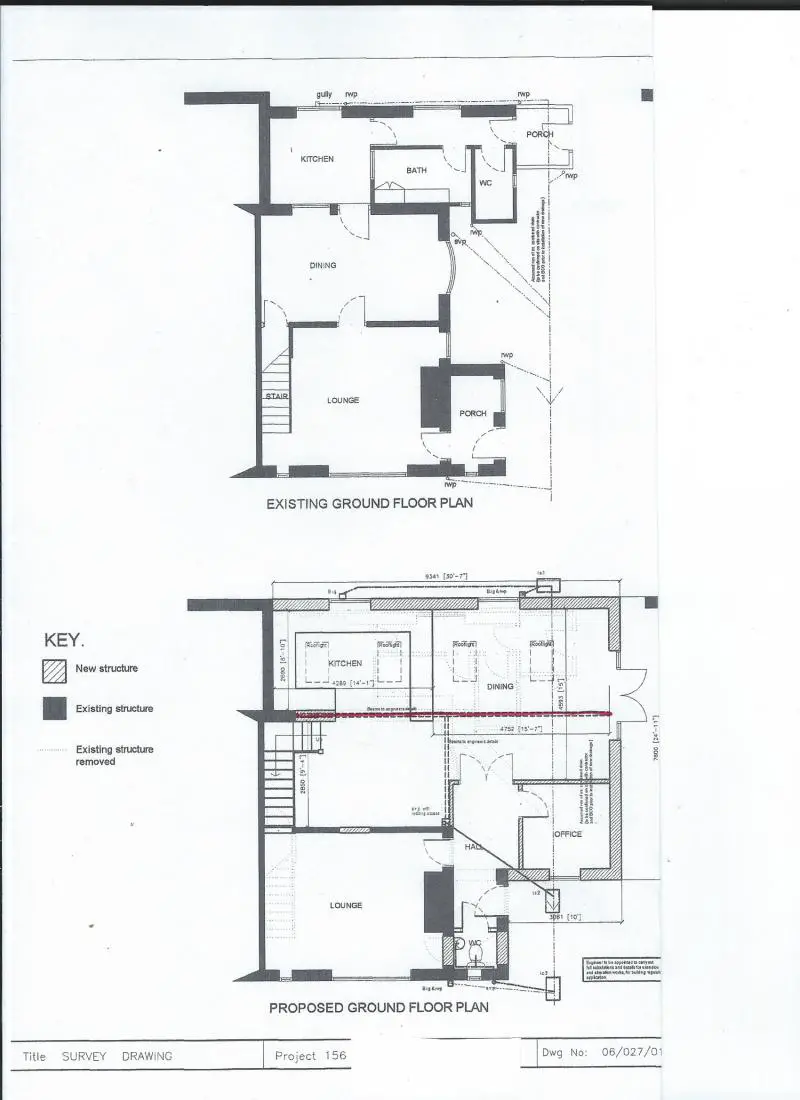I'm having trouble trying to work this out and wondered if anyone has any ideas or experience.
Property is cavity wall construction with brick and block. It's a new build - hasn't started yet, just waiting for the building regs approvals.
Basically, the 1st floor has a different footprint than the ground floor so some support is required to pick the brick and blocks up at 1st floor level.
As you can see from the first image, the plan was for a steel(s) to run from the block wall far left to a supporting wall on the right which takes the upper floor at the centre of the elevation, with a pick-up steel bolted on the longer spanning steels to take the front corner (marked on the plans).
In theory, this should work and the inner steel taking the blocks seems straightforward. Where I'm stuck is the outer leaf of bricks. What I'd imagine is some form of catnic style lintel which is bridged from the inner leaf of block and takes the out brick.
Like this:
The porch roof eaves is slightly lower than the ceiling level/first floor level so the external brick work would be visible.
Any ideas or am I on the right track?
Property is cavity wall construction with brick and block. It's a new build - hasn't started yet, just waiting for the building regs approvals.
Basically, the 1st floor has a different footprint than the ground floor so some support is required to pick the brick and blocks up at 1st floor level.
As you can see from the first image, the plan was for a steel(s) to run from the block wall far left to a supporting wall on the right which takes the upper floor at the centre of the elevation, with a pick-up steel bolted on the longer spanning steels to take the front corner (marked on the plans).
In theory, this should work and the inner steel taking the blocks seems straightforward. Where I'm stuck is the outer leaf of bricks. What I'd imagine is some form of catnic style lintel which is bridged from the inner leaf of block and takes the out brick.
Like this:
The porch roof eaves is slightly lower than the ceiling level/first floor level so the external brick work would be visible.
Any ideas or am I on the right track?


