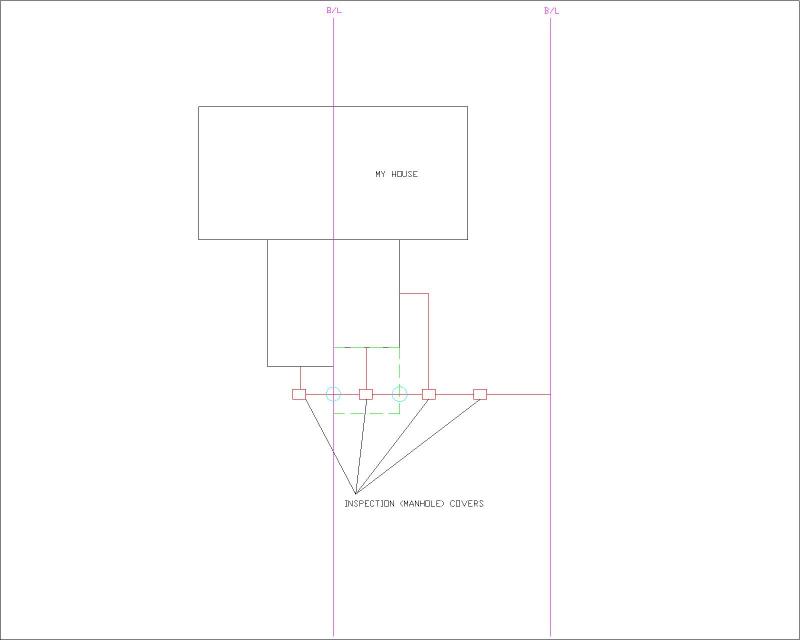I am hoping someone can give me some advice on how to go about the following.
I currently have a dilapidated lean-to, which I plan to take down and build a solid lean-to which will house a washing machine and tumble dryer and general items I do not want in the house. The problem I have is that the drains run right underneath where I am going to build.
Currently it is what I can only describe as a couple of inches of concrete placed over the top, I will be breaking all this up, and I have the idea of building a dwarf wall around the perimeter (dotted green line) then making up some timber frame sections and cladding with weatherboard/insulating and lining internally with ply.
I would like to put the dwarf wall on a standard strip foundation, but concerned about what I will need to do to prevent possible collapse of the drains (shown circled in light blue). This will be a very light weight structure, so maybe I am over engineering it slightly.
Any advice would be much appreciated.
Thanks in advance, Ian
I currently have a dilapidated lean-to, which I plan to take down and build a solid lean-to which will house a washing machine and tumble dryer and general items I do not want in the house. The problem I have is that the drains run right underneath where I am going to build.
Currently it is what I can only describe as a couple of inches of concrete placed over the top, I will be breaking all this up, and I have the idea of building a dwarf wall around the perimeter (dotted green line) then making up some timber frame sections and cladding with weatherboard/insulating and lining internally with ply.
I would like to put the dwarf wall on a standard strip foundation, but concerned about what I will need to do to prevent possible collapse of the drains (shown circled in light blue). This will be a very light weight structure, so maybe I am over engineering it slightly.
Any advice would be much appreciated.
Thanks in advance, Ian


