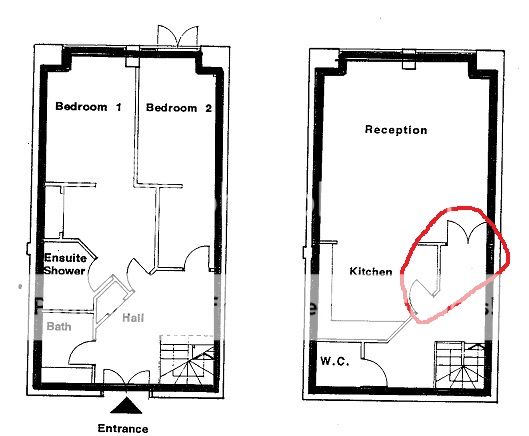We live in an "upside down" flat over the ground and first floor of a converted warehouse. By upside down I mean the ground floor consists of the entrance, bedrooms (including an exit to a patio) and bathrooms. Upstairs is the living area, kitchen and WC.
We want to remove the wall between the kitchen and stairs to make the upstairs floor totally open plan (although the upstairs WC will remain blocked off). However, but I can't get my head around building regulations and whether removal of the wall would create type 1, type 2 or type 3 - and most importantly whether it would get approval.
Everything I've found on the web has a standard layout with bedrooms upstairs, and the creation of the open plan space taking place downstairs.
I've included a copy of the floorplan (its the original plan that was created when our building was converted to flats so nice sizes, but floorplates are approx 19ft by 32ft) and the wall that we would be looking to remove is circled in red. The ground floor will not be altered.
Any advice greatly appreciated!

We want to remove the wall between the kitchen and stairs to make the upstairs floor totally open plan (although the upstairs WC will remain blocked off). However, but I can't get my head around building regulations and whether removal of the wall would create type 1, type 2 or type 3 - and most importantly whether it would get approval.
Everything I've found on the web has a standard layout with bedrooms upstairs, and the creation of the open plan space taking place downstairs.
I've included a copy of the floorplan (its the original plan that was created when our building was converted to flats so nice sizes, but floorplates are approx 19ft by 32ft) and the wall that we would be looking to remove is circled in red. The ground floor will not be altered.
Any advice greatly appreciated!


