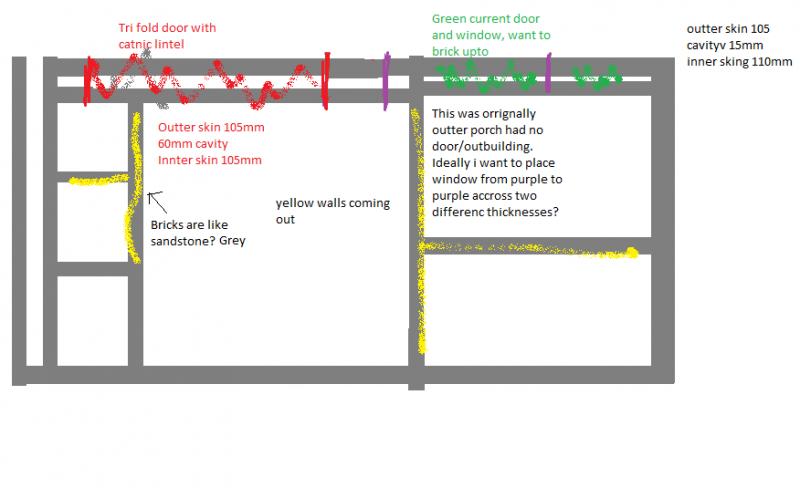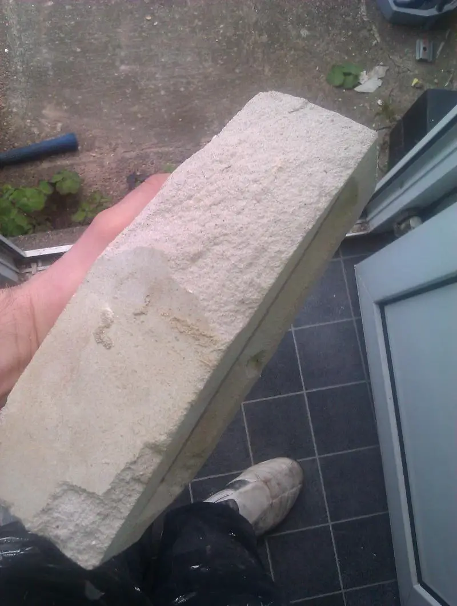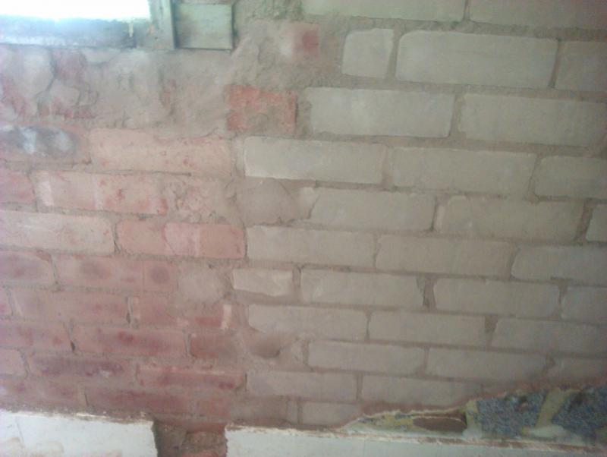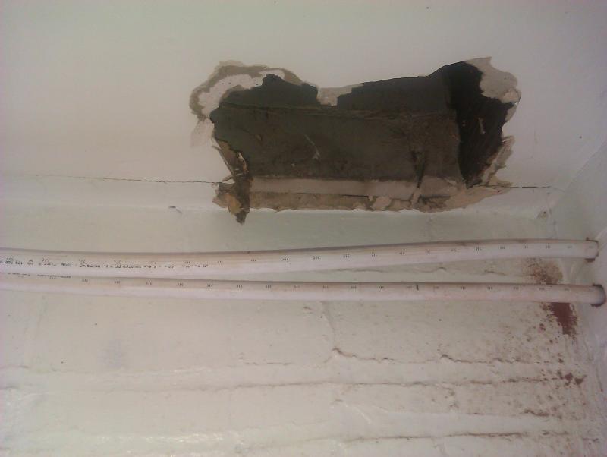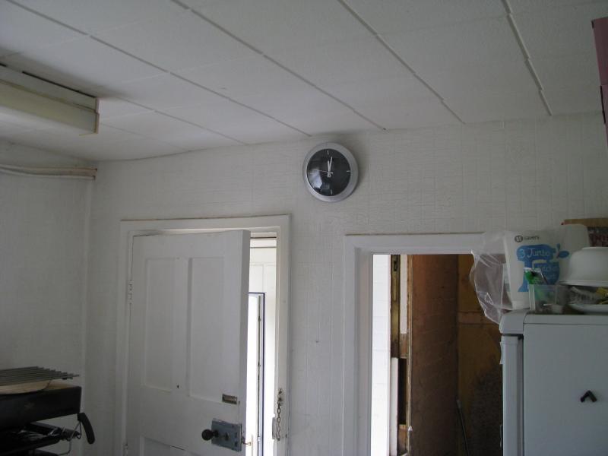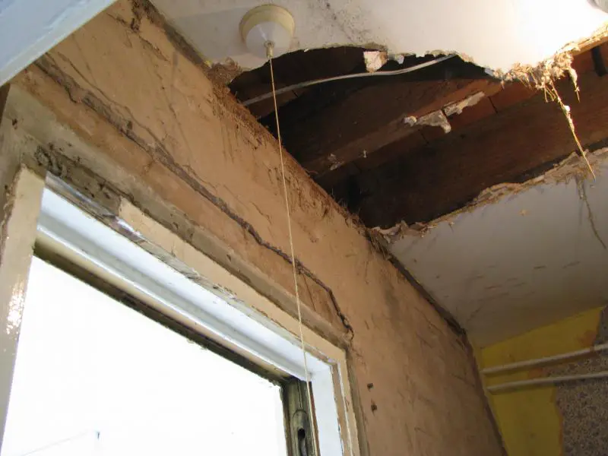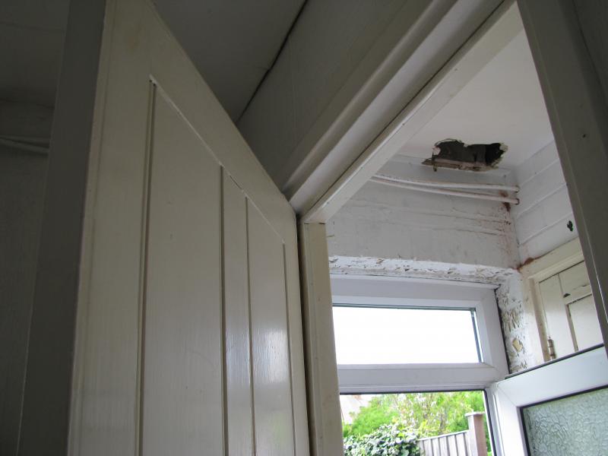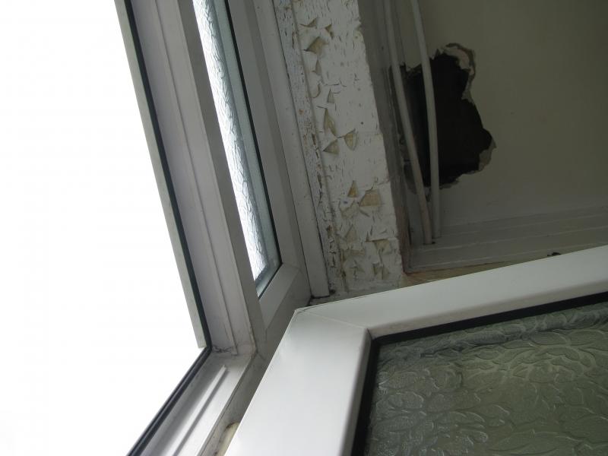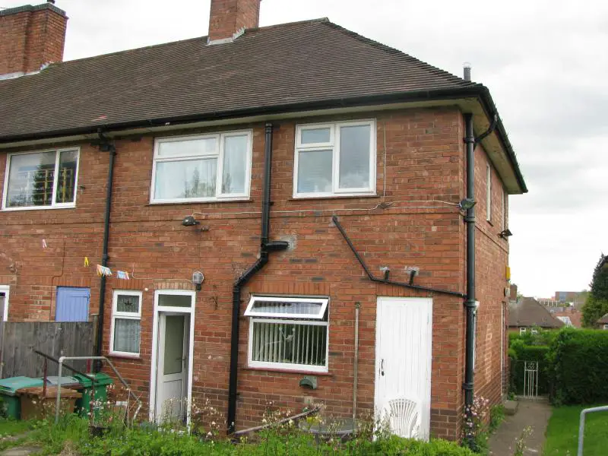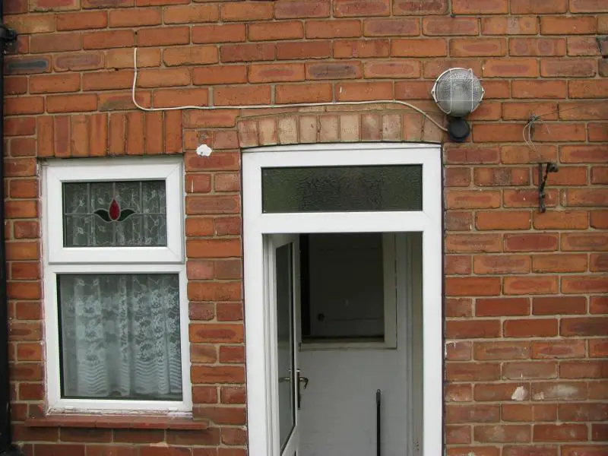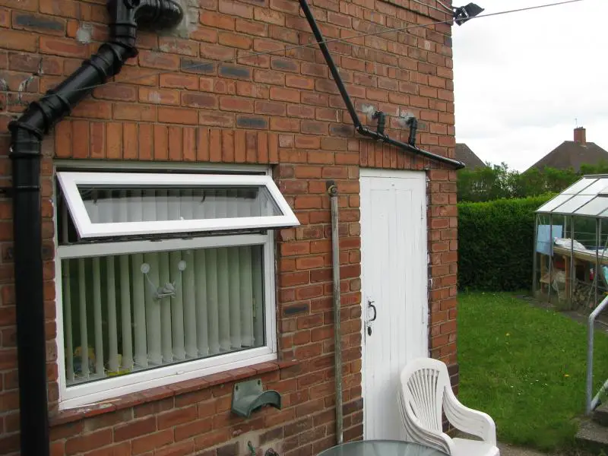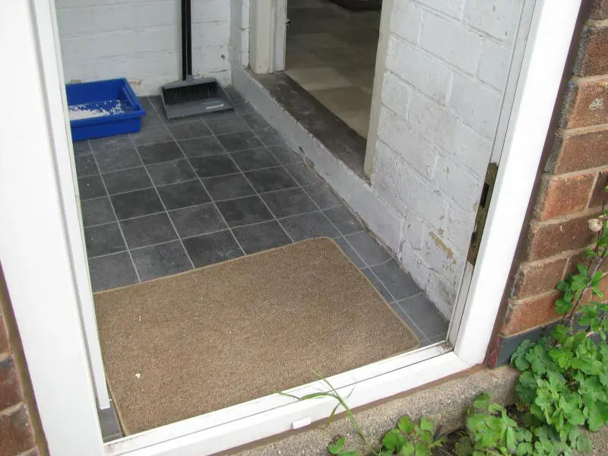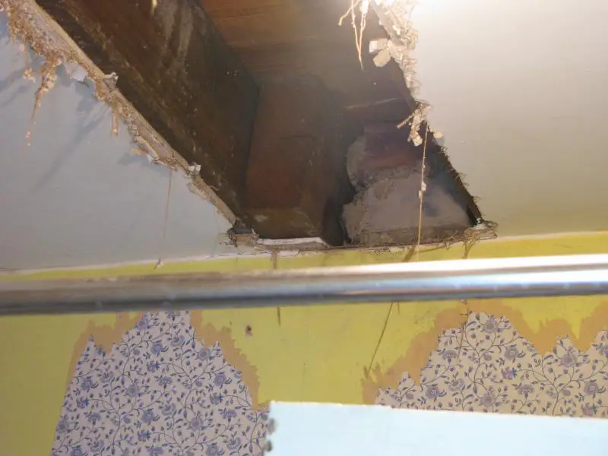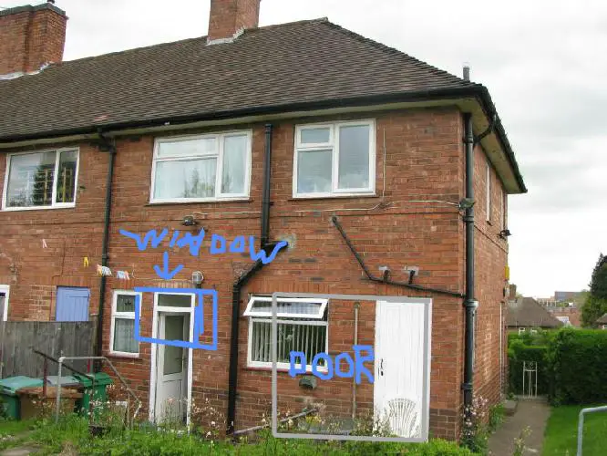Hi all.
Right, I want to knock down 4 internal walls currently bathroom toilet and porchway.
Now I took some plaster off today and took some pics.
Im confused as to why there are two different types of brick - one red and the other a grey type.
Above is the yellow wall to the far right in the middle. it has a window in with a wodden 'lintel' above
Also, where i have mentioned about the walls being different thickness'es
I removed some ceeling and found that above the wall come out to the same as the wall to the left
My question are really.
a. in your own opinion and by no means will i take it as gospel (ie. i will seek a SE) but will it be safe to take out the walls i want to.
fyi the joist above run from bottom of diagram to end wall, a span of about 2.8mtr
b. what type are the grey brick and will they support a lintel
( on the far left where tri fold door would go the outer skin is red brick inner is the grey type.
Any advise and comment welcomed, thanks all
Right, I want to knock down 4 internal walls currently bathroom toilet and porchway.
Now I took some plaster off today and took some pics.
Im confused as to why there are two different types of brick - one red and the other a grey type.
Above is the yellow wall to the far right in the middle. it has a window in with a wodden 'lintel' above
Also, where i have mentioned about the walls being different thickness'es
I removed some ceeling and found that above the wall come out to the same as the wall to the left
My question are really.
a. in your own opinion and by no means will i take it as gospel (ie. i will seek a SE) but will it be safe to take out the walls i want to.
fyi the joist above run from bottom of diagram to end wall, a span of about 2.8mtr
b. what type are the grey brick and will they support a lintel
( on the far left where tri fold door would go the outer skin is red brick inner is the grey type.
Any advise and comment welcomed, thanks all


