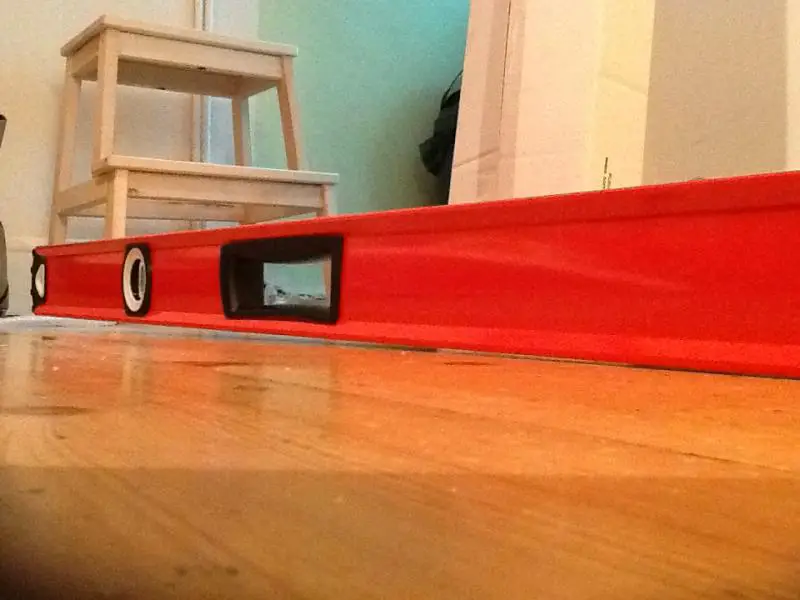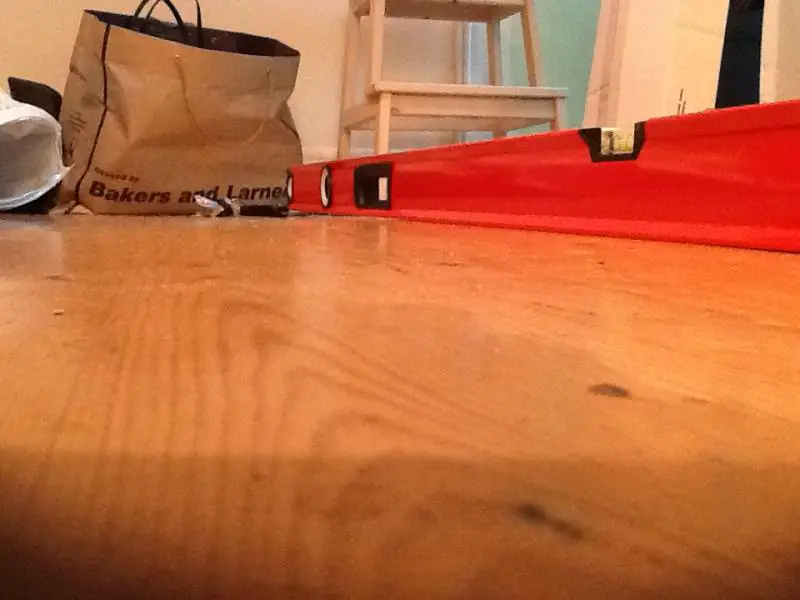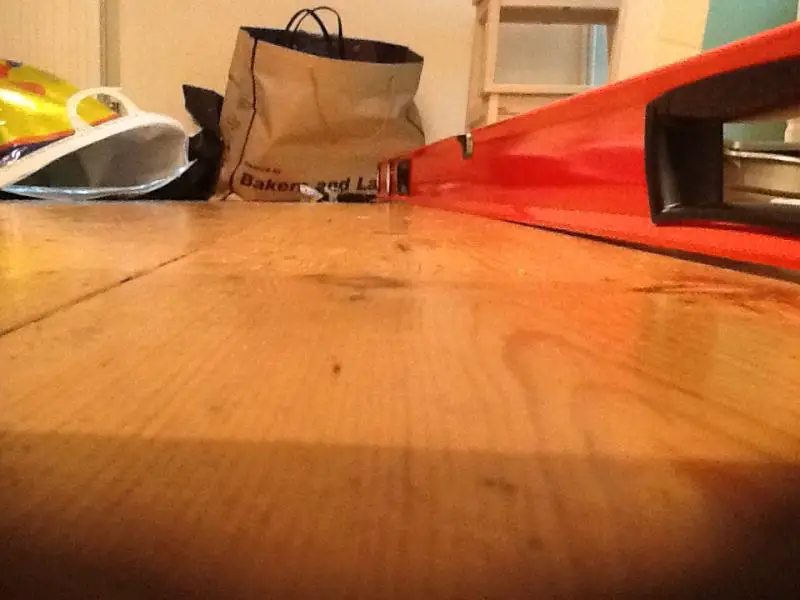Hi all
I'm looking to put down engineered flooring in my dining room. The floor is currently the original floorboards, but as the adjoining rooms have new floors in them there is a step down in to the dining room and I want it all level through the house (plus I've got the engineered wood flooring already and it's taking up loads of space!).
The existing floor feels solid and looks nice and flat, but I've put a long spirit level across it and there is clearly a ridge in the middle of the room, where it seems one of the beams is a bit higher than the others. The pictures attached show the ridge. The level is 1.8m long, and in some of them you can clearly see my car keys can fit under the gap.
So.... what do I do? The plan was to overboard with 9mm ply, and then put down the engineered wood boards (20mm). Can I Still do it, or is my floor too uneven?
Thanks
I'm looking to put down engineered flooring in my dining room. The floor is currently the original floorboards, but as the adjoining rooms have new floors in them there is a step down in to the dining room and I want it all level through the house (plus I've got the engineered wood flooring already and it's taking up loads of space!).
The existing floor feels solid and looks nice and flat, but I've put a long spirit level across it and there is clearly a ridge in the middle of the room, where it seems one of the beams is a bit higher than the others. The pictures attached show the ridge. The level is 1.8m long, and in some of them you can clearly see my car keys can fit under the gap.
So.... what do I do? The plan was to overboard with 9mm ply, and then put down the engineered wood boards (20mm). Can I Still do it, or is my floor too uneven?
Thanks





