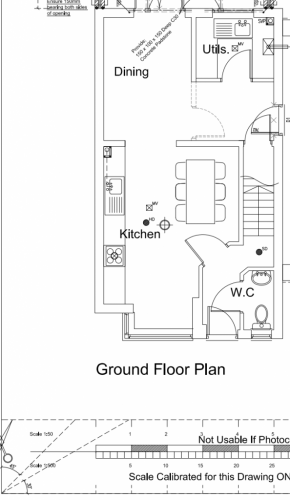- Joined
- 17 May 2012
- Messages
- 10,814
- Reaction score
- 859
- Country

Or should it be totally separate to prevent risk of blockage / backflow?
Builder has suggested running new kitchen waste to the sewerage downpipe that is in the room rather than digging up the front garden and tarmac drive to access the sewer direct. But my plumber questioned this - he admitted that he was not sure, but was concerned that if for some reason the sewer got blocked then poo would come un in the kitchen sink when we flush the loo.
What would be the correct thing to do?
Builder quoted £150 for the drainage works, said it would cost about £1000 to go outside, dig trenches through drive and put everything back. Maybe an investment worth making?
The kitchen sink and dishwasher are about 6 metres from the main soil pipe. It will be a long run.
Here is the plan the architect drew up - it shoes the sink connected to the soil pipe, which suggests it is OK. However, the sink is now going to be at the bottom of that image in the window area:

Builder has suggested running new kitchen waste to the sewerage downpipe that is in the room rather than digging up the front garden and tarmac drive to access the sewer direct. But my plumber questioned this - he admitted that he was not sure, but was concerned that if for some reason the sewer got blocked then poo would come un in the kitchen sink when we flush the loo.
What would be the correct thing to do?
Builder quoted £150 for the drainage works, said it would cost about £1000 to go outside, dig trenches through drive and put everything back. Maybe an investment worth making?
The kitchen sink and dishwasher are about 6 metres from the main soil pipe. It will be a long run.
Here is the plan the architect drew up - it shoes the sink connected to the soil pipe, which suggests it is OK. However, the sink is now going to be at the bottom of that image in the window area:

