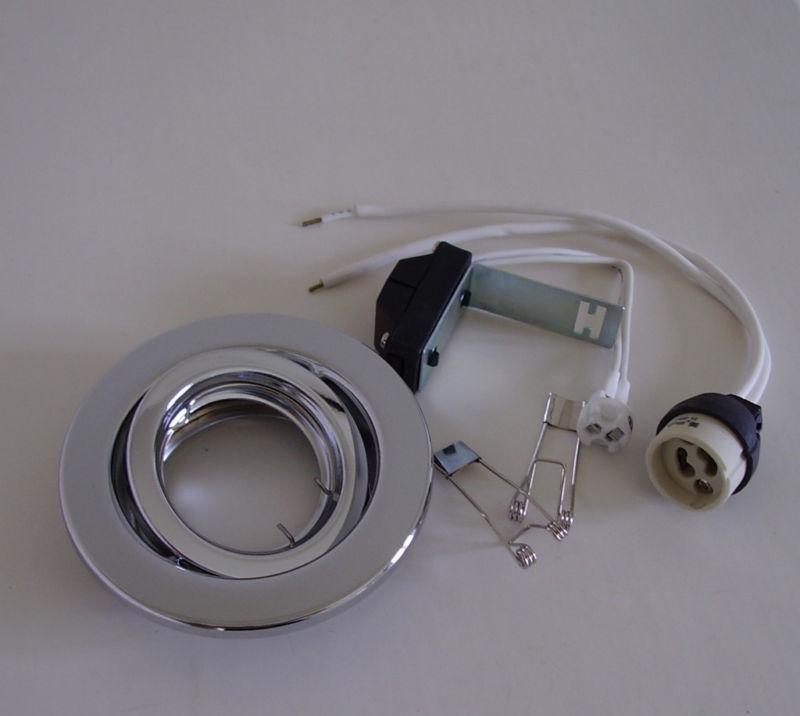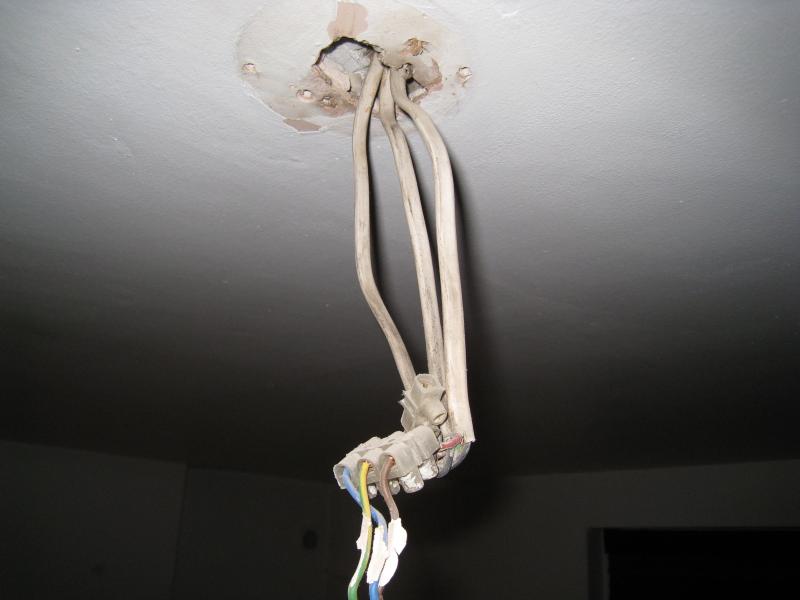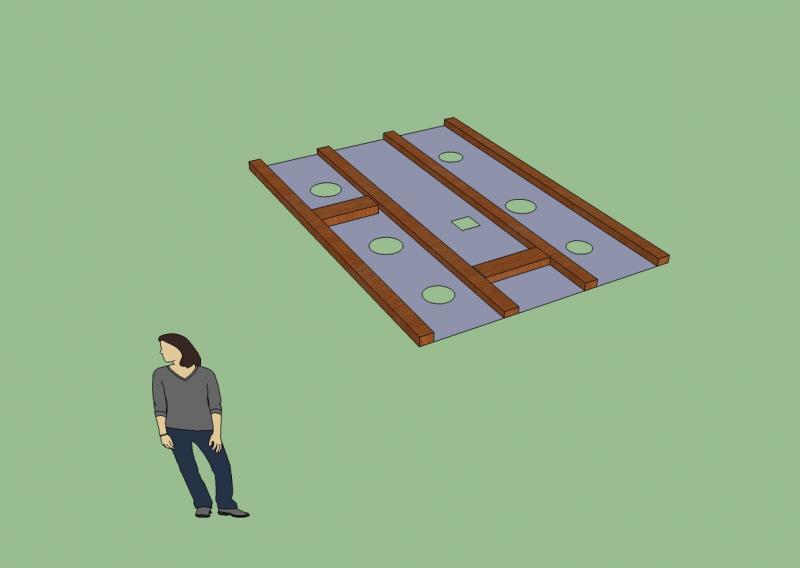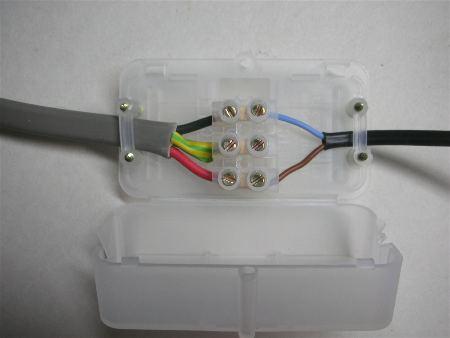A
attractivebrunette
I have 10 of these halogen down lights
I intend using them with the 240V lamp holders, not a 12V transformer (is any one safer than the other??)
So, how do I join them in sequence across my ceiling? The wires on each of the lamp holders isn't long enough to reach the next one, so do I need to buy some flex and join them all together using choc boxes or junction boxes? If so what sort of wire / cable do I need to purchase?
And how do I fit the first one in sequence to my mains cable? There are 3 cables hanging down from the hole where my single light was. What do I do with these?
Untitled
- attractivebrunette
- 1
I intend using them with the 240V lamp holders, not a 12V transformer (is any one safer than the other??)
So, how do I join them in sequence across my ceiling? The wires on each of the lamp holders isn't long enough to reach the next one, so do I need to buy some flex and join them all together using choc boxes or junction boxes? If so what sort of wire / cable do I need to purchase?
And how do I fit the first one in sequence to my mains cable? There are 3 cables hanging down from the hole where my single light was. What do I do with these?
Untitled
- attractivebrunette
- 3





