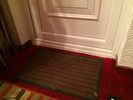Hi,
Just looking for some advice on possibly levelling a number of adjacent floor heights, currently all at different levels.
I’ve done a quick sketch and taken some pics to explain the scenario more clearly.




Ideally, we’d like to bring all the floors up to the same level as the rest of the ground floor of the house.
How would this be most easily achieved? Could we do it with a floor board approach or would a screed be better? The hatched area depicts a slight fall in the floor.
Other than that there are a couple of other possible issues. One being the toilet waste in the WC. Would this still be connectable if the floor was higher? And then the outside door, would it be the done thing to screed up to the current frame? Or would doing this present problems later down the line?
Thanks in advance for your help!
Just looking for some advice on possibly levelling a number of adjacent floor heights, currently all at different levels.
I’ve done a quick sketch and taken some pics to explain the scenario more clearly.




Ideally, we’d like to bring all the floors up to the same level as the rest of the ground floor of the house.
How would this be most easily achieved? Could we do it with a floor board approach or would a screed be better? The hatched area depicts a slight fall in the floor.
Other than that there are a couple of other possible issues. One being the toilet waste in the WC. Would this still be connectable if the floor was higher? And then the outside door, would it be the done thing to screed up to the current frame? Or would doing this present problems later down the line?
Thanks in advance for your help!

