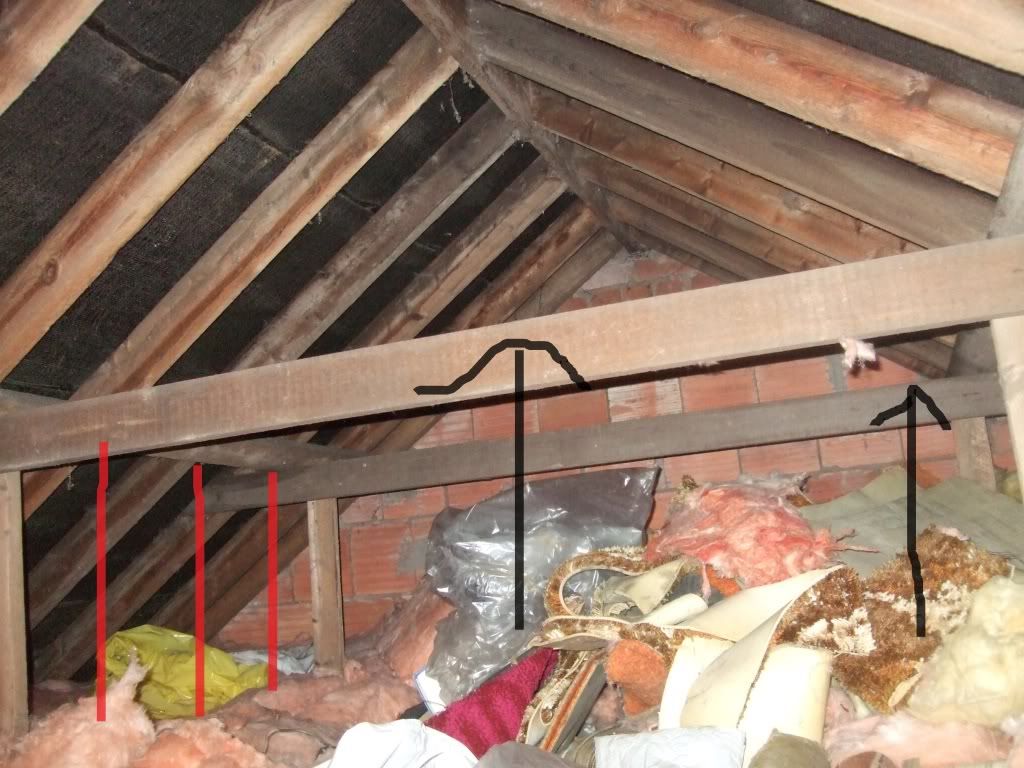Hi,
I want to maximise the space in the loft area of my 1960s 3 bed semi. I plan to remove the ONLY two diagonal Struts which make a massive V in the roof space. There are 4 other Struts but these are vertical.
As pictures are better to explain I took a couple and marked them up with sizes et. All measurements are in mm.
Question: Is it is possible to remove the two Struts (F) completely?

Question: Could I then support the Purlin (A) with many additional vertical struts (B) attached to (C) instead? note: already have 4 of these marked (B). (i drew them in red below).

Note: The Struts (F) are supported by a load bearing wall.

Note: (C) sits on a loadbearing wall at several points on both sides of the ceiling also but it isn't very thick at (45x100).

The span of the boarded out floor is (2700mm or 8.75ft) width by (5800mm or 19ft).
The strength of the floor isn't really my concern as I've had well over 300 lbs of weight up there. My real concern is the Perlin (A) not being strong or large enough to fully support the roof tiles above (E).
Any advice would be great...
Take care,
Fiddy
I want to maximise the space in the loft area of my 1960s 3 bed semi. I plan to remove the ONLY two diagonal Struts which make a massive V in the roof space. There are 4 other Struts but these are vertical.
As pictures are better to explain I took a couple and marked them up with sizes et. All measurements are in mm.
Question: Is it is possible to remove the two Struts (F) completely?

Question: Could I then support the Purlin (A) with many additional vertical struts (B) attached to (C) instead? note: already have 4 of these marked (B). (i drew them in red below).

Note: The Struts (F) are supported by a load bearing wall.

Note: (C) sits on a loadbearing wall at several points on both sides of the ceiling also but it isn't very thick at (45x100).

The span of the boarded out floor is (2700mm or 8.75ft) width by (5800mm or 19ft).
The strength of the floor isn't really my concern as I've had well over 300 lbs of weight up there. My real concern is the Perlin (A) not being strong or large enough to fully support the roof tiles above (E).
Any advice would be great...
Take care,
Fiddy


