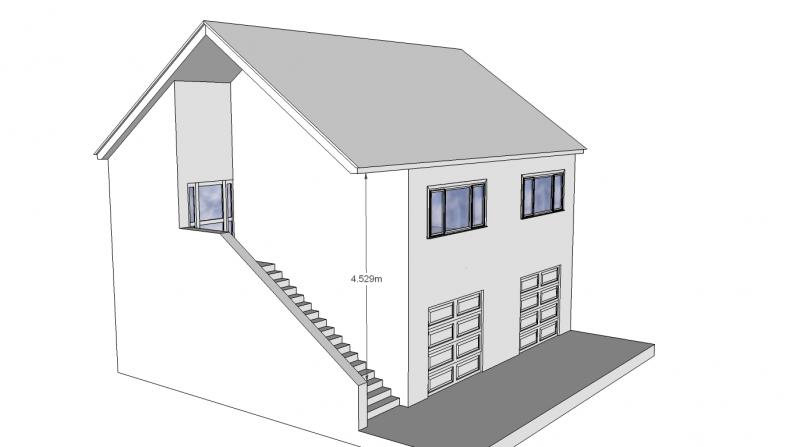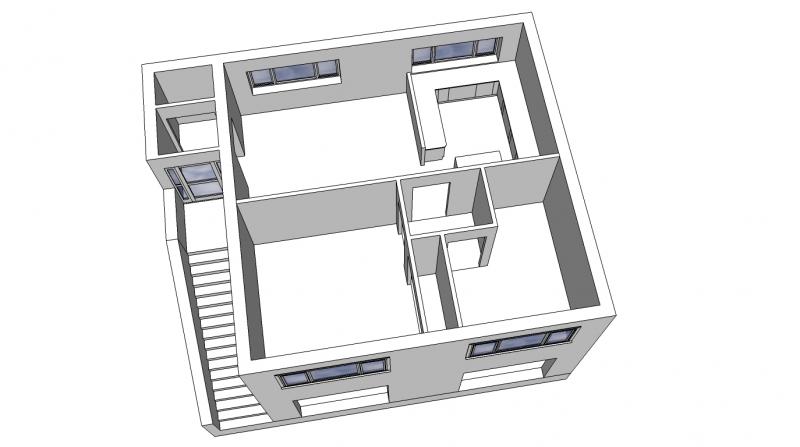ok,so for fun I'm designing a dream flat.
it's a 1 bed flat over a double garage.
it has external stairs up to the front door.
I'd like to extend the roof over these stairs as they follow the pitch.
the problem is that means tryig to figure out how to frame / support one side of the roof ( from gutter to peak ) that protrudes 1.5m..
asyou can see there's 4.5m roughly between the handrail and the roof so a post is kind of out..
it's a 1 bed flat over a double garage.
it has external stairs up to the front door.
I'd like to extend the roof over these stairs as they follow the pitch.
the problem is that means tryig to figure out how to frame / support one side of the roof ( from gutter to peak ) that protrudes 1.5m..
asyou can see there's 4.5m roughly between the handrail and the roof so a post is kind of out..




