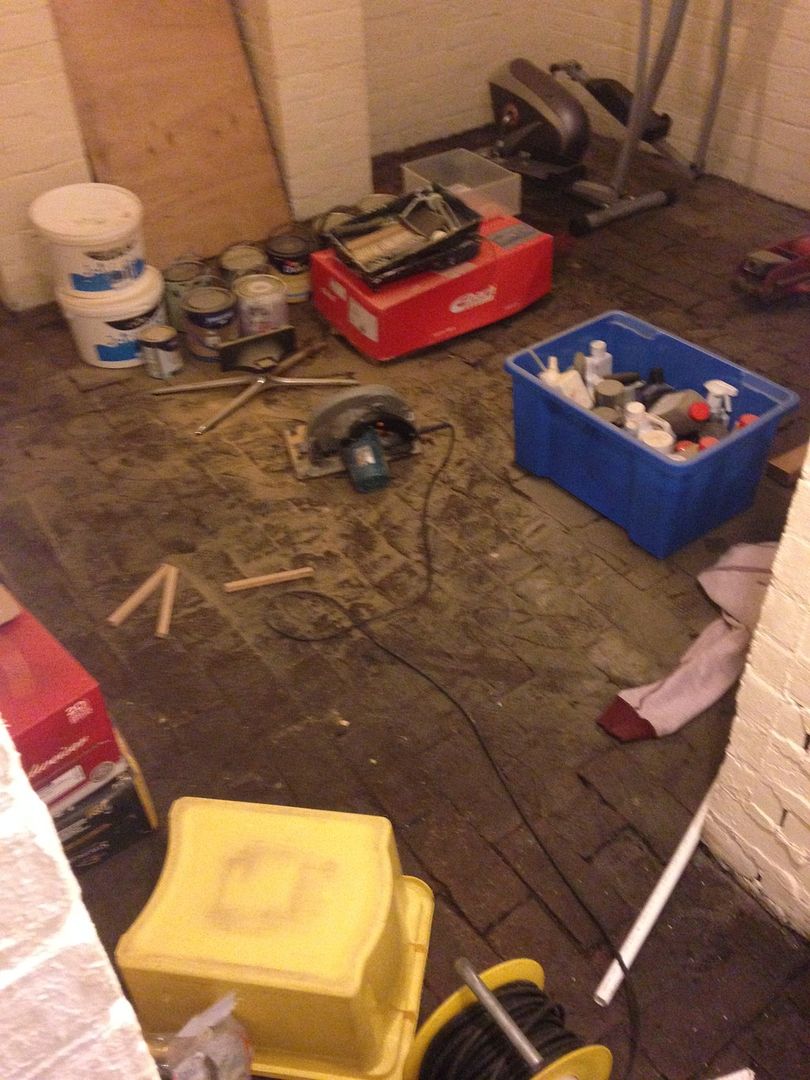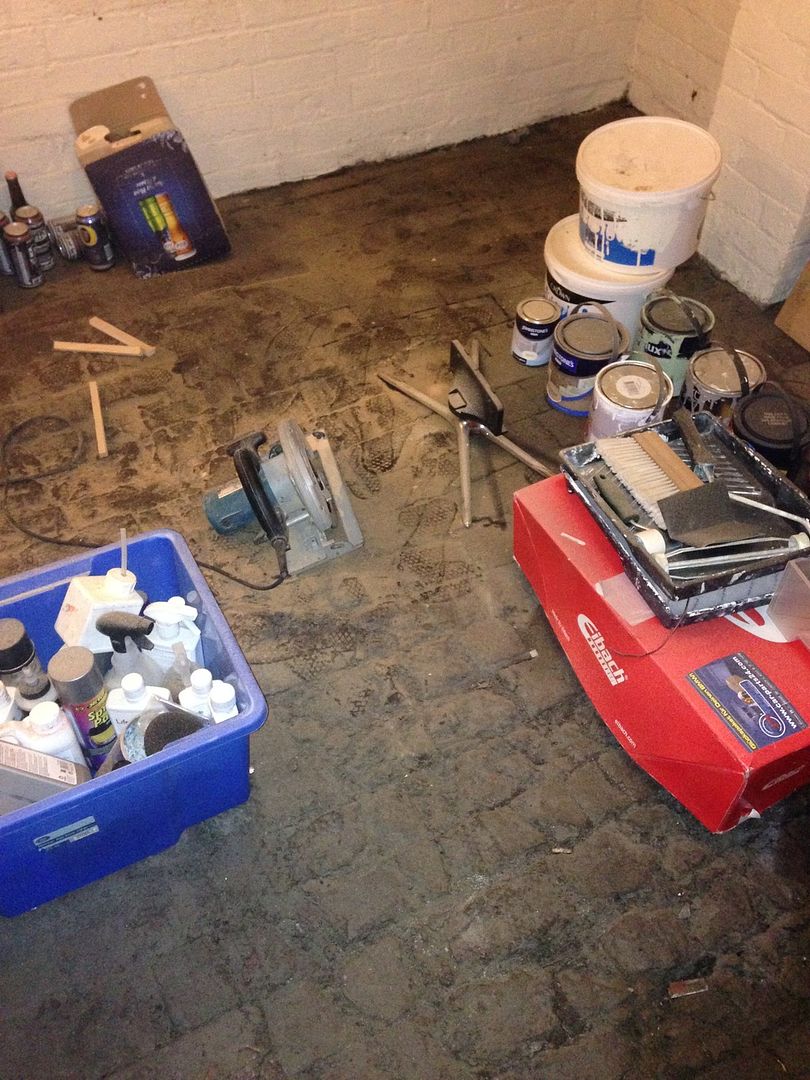- Joined
- 4 Jan 2016
- Messages
- 23
- Reaction score
- 0
- Country

Hello.
Firstly I'm new so apologies if I'm posting in the wrong section or made any other mistakes
I've got a Victorian terraced house with a cellar - at present its got a floor which I assume is bricks laid on earth, the floor is slightly damp, gets dirty and fairly uneven.
The walls don't seem to get damp, the ceiling has been boarded and also seems fine too and we have a window down there to ventilate slightly.
The room isn't to be habitable - we've got a condensing dryer, freezer, cross trainer and keep alcohol down there.
I would like to improve the floor slightly so have thought about leaving the bricks, leveling with a fine layer of gravel, blinding with sand then laying patio slabs on top.
Given that I'm not after a habitable space just a level floor that doesn't get my feet dirty when I tread on it does this seem like a good approach or does anyone have any better suggestions.
Obviously I'm trying to do this on the cheap as otherwise I'd be looking at tanking it properly, boarding the walls and building a bar
I've got a head height of just shy of 2.4m so don't have a problem building on top of the existing floor.
Cheers
Ben
Firstly I'm new so apologies if I'm posting in the wrong section or made any other mistakes
I've got a Victorian terraced house with a cellar - at present its got a floor which I assume is bricks laid on earth, the floor is slightly damp, gets dirty and fairly uneven.
The walls don't seem to get damp, the ceiling has been boarded and also seems fine too and we have a window down there to ventilate slightly.
The room isn't to be habitable - we've got a condensing dryer, freezer, cross trainer and keep alcohol down there.
I would like to improve the floor slightly so have thought about leaving the bricks, leveling with a fine layer of gravel, blinding with sand then laying patio slabs on top.
Given that I'm not after a habitable space just a level floor that doesn't get my feet dirty when I tread on it does this seem like a good approach or does anyone have any better suggestions.
Obviously I'm trying to do this on the cheap as otherwise I'd be looking at tanking it properly, boarding the walls and building a bar
I've got a head height of just shy of 2.4m so don't have a problem building on top of the existing floor.
Cheers
Ben


