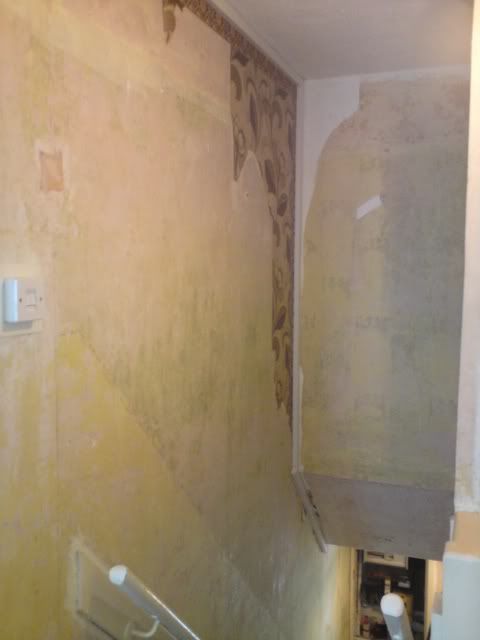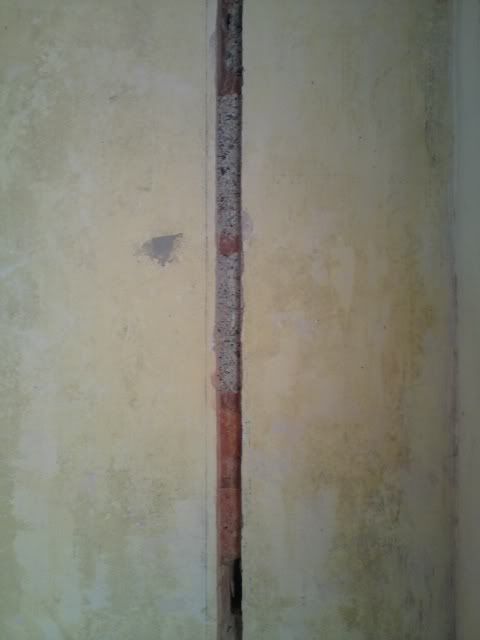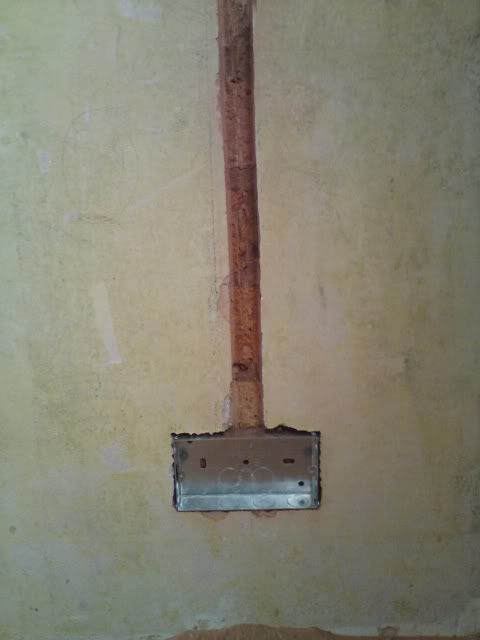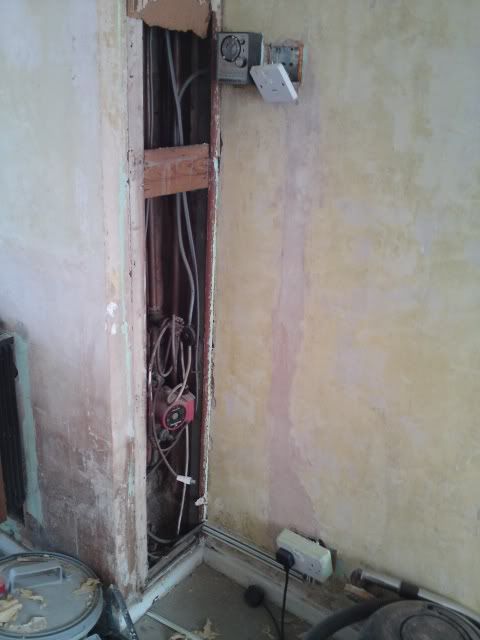I'm doing the prep work prior to getting an electrician in to rewire our house. The previous owner had an electric shower put in to the bathroom at the top of the stairs. There were no modern electrics at this point, so the cable was surface mounted down the wall of the stairs (at the top corner with the ceiling) to a small consumer unit, installed purely for the shower, at the bottom of the stairs
I want to bury the cable in the wall. Is it ok to just chase it in where it is now, as it's a horizontal and diagnonal run, albeit not across the centre of the wall. I can't think of another way to do it other than run it through the loft space, but this means dropping it down through the master bedroom. It's all brick internal walls, there are no cavities.
Thanks.
I want to bury the cable in the wall. Is it ok to just chase it in where it is now, as it's a horizontal and diagnonal run, albeit not across the centre of the wall. I can't think of another way to do it other than run it through the loft space, but this means dropping it down through the master bedroom. It's all brick internal walls, there are no cavities.
Thanks.






