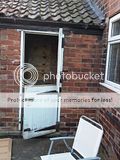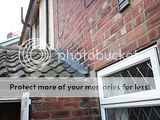What would you do with this coalhouse?
House built 1910. The coalhouse used to be 2 rooms, but now one. Half has lath and plaster ceiling, all falling away and unstable.
I am having a new roof and gutters put on it - knocking down isnt an option due to the adjoining structure. The walls are solid double brick.
The aim is to have the washer and dryer in there - there is a water supply in there from the toilet (capped off), and the soil stack is about 4ft away.
The right hand door, as shown, works. Its a good door and im painting it.
I am wanting to block up the left hand door and vent - its an eyesore and serves no purpose. I want to do this with breeze blocks, and then apply a cement render to the whole thing, and paint it. Does this sound / look feasible?
Having never laid a brick in my life, I'm a little cautious, but I am quite handy when it comes to practical things like this. Any tips welcome though. Should I key the new blocks in with the old brickwork?
I would also like to render INSIDE - or would I be better off boarding it out, so I can hang things up easily? What should I do on the underside of the rafters? Plywood? I know moisture is the main issue.
And the floor - currently its a mix of self-leveling, chipping away, and cobbles underneath. What can I do with these? I'm thinking maybe pouring concrete over it, re-inforced of course, and shuttering at the doorway. Or would this just be stupid?
Just after ideas really!














House built 1910. The coalhouse used to be 2 rooms, but now one. Half has lath and plaster ceiling, all falling away and unstable.
I am having a new roof and gutters put on it - knocking down isnt an option due to the adjoining structure. The walls are solid double brick.
The aim is to have the washer and dryer in there - there is a water supply in there from the toilet (capped off), and the soil stack is about 4ft away.
The right hand door, as shown, works. Its a good door and im painting it.
I am wanting to block up the left hand door and vent - its an eyesore and serves no purpose. I want to do this with breeze blocks, and then apply a cement render to the whole thing, and paint it. Does this sound / look feasible?
Having never laid a brick in my life, I'm a little cautious, but I am quite handy when it comes to practical things like this. Any tips welcome though. Should I key the new blocks in with the old brickwork?
I would also like to render INSIDE - or would I be better off boarding it out, so I can hang things up easily? What should I do on the underside of the rafters? Plywood? I know moisture is the main issue.
And the floor - currently its a mix of self-leveling, chipping away, and cobbles underneath. What can I do with these? I'm thinking maybe pouring concrete over it, re-inforced of course, and shuttering at the doorway. Or would this just be stupid?
Just after ideas really!















