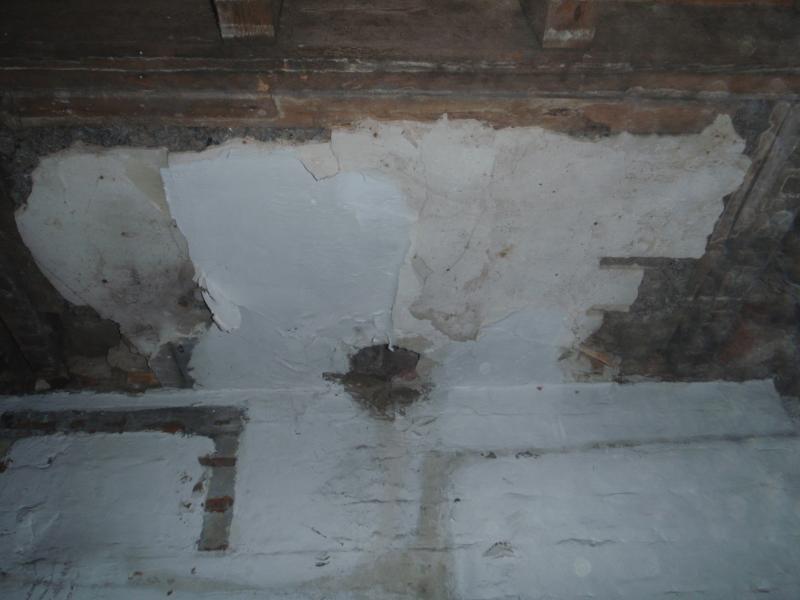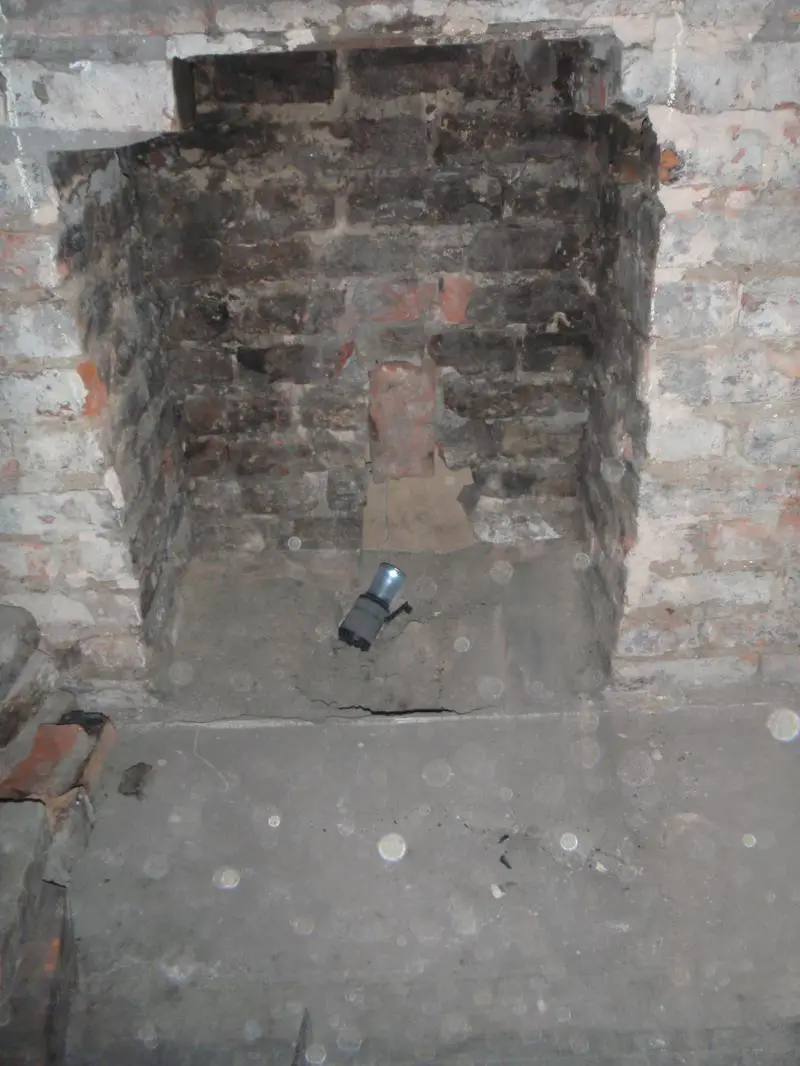- Joined
- 11 Jul 2007
- Messages
- 440
- Reaction score
- 3
- Country

1930's house
1st floor fire places have 2ft x 1ft concrete hearths ( that when I took the ceilings down are not held up by anything but the sides.
Is this normal?
What would you advise?
For one room the tiles are shot, so tempted to knock it out and replace with floorboards/cover with a slate hearth.
The other is nice.
So what to do?
Hope zoomed in image shows that it is just self bracing against the sides of the joists.
1st floor fire places have 2ft x 1ft concrete hearths ( that when I took the ceilings down are not held up by anything but the sides.
Is this normal?
What would you advise?
For one room the tiles are shot, so tempted to knock it out and replace with floorboards/cover with a slate hearth.
The other is nice.
So what to do?
Hope zoomed in image shows that it is just self bracing against the sides of the joists.






