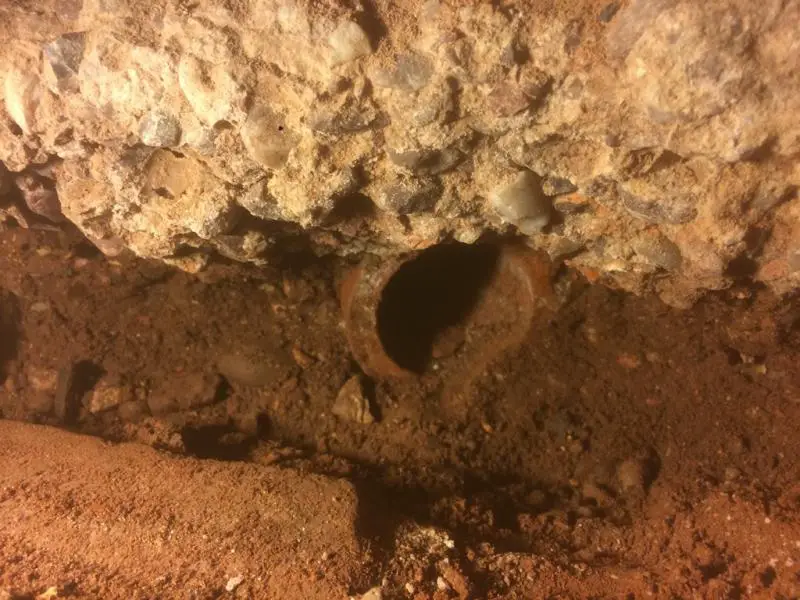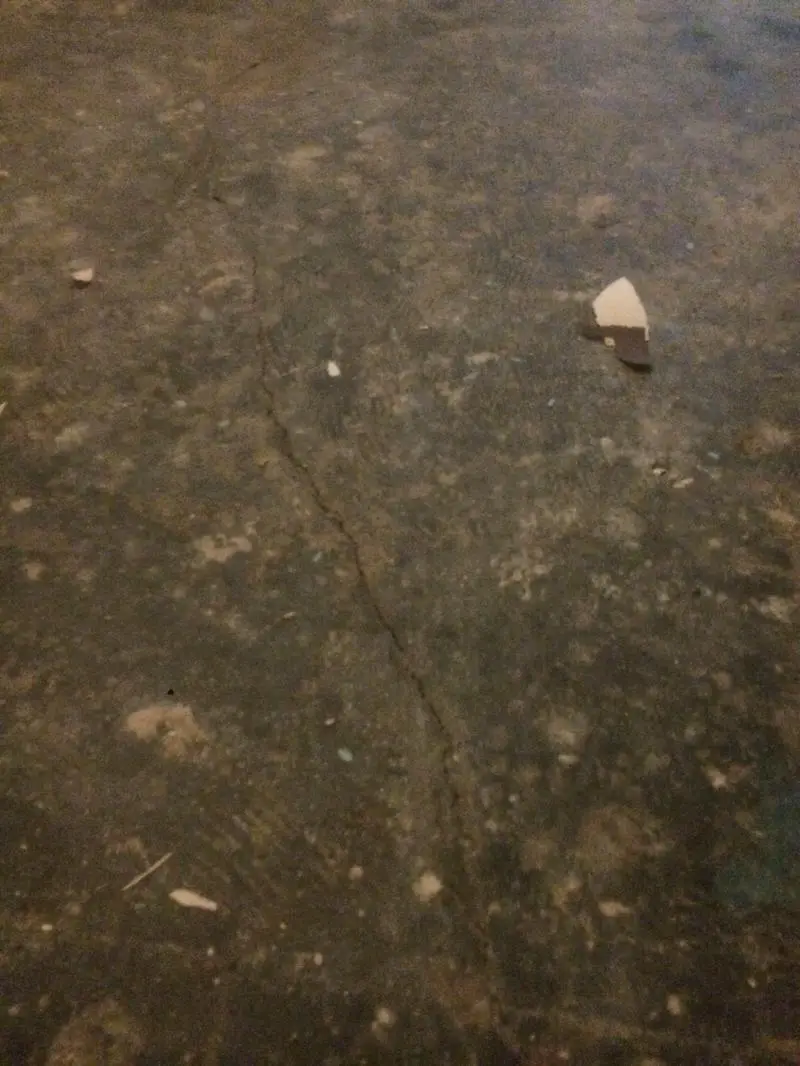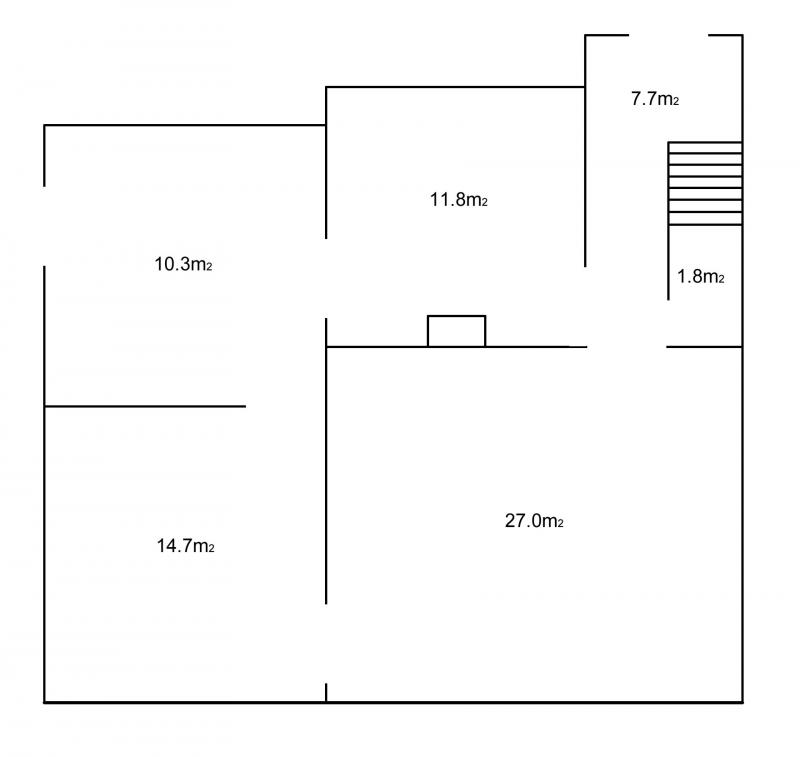Hi
Thanks to the members on here I have successfully removed the old house wall and opened up my living room so thank you. I've come to the next conquest but have a few questions to ask
I've taken up the old laminate flooring and underlay and have noticed a large(ish) crack in the middle of the old concrete slab. I've put a level on it and it acts like a seesaw so it has definitely raised. I've also removed some bricks that were underneath the old patio door, these were higher than the old & new floor slabs, this has revealed underneath the floor slab a little. I've found a clay/ceramic pipe underneath where the crack in the floor is, I assume it's a redundant pipe or was just chucked down there years ago.
I live in Stoke on Trent and the house was built in the 1960's. After doing some research it was popular practice to use red ash/black ash and whatever else was free as in fill before pouring the slab. I have no idea whether I have this or not, it is not mentioned in any paperwork from when I purchased the house.
Here's some pictures (sorry for poor quality)
Am I best off getting someone to take a look at this? I need to get BCO round to look and hopefully sign off the UB work I've done so if he's the guy then I'll ask him.
Next question is todo with Self Levelling. I have done loads of research on this and understand how it's done and all the bits and bobs required to do the work. However I need to self level the entire downstairs and the extension floor is higher at both sides of the house where the old and new meet. My question is, is it possible to self level an entire ground floor all in one go? I have a crew of 4 together for the job.
Here's a floorplan of downstairs, not to any scale but it's nearly accurate in term of room sizes. The total area is 73.3m2 or thereabouts.
Look forward to the replies, cheers everyone
Thanks to the members on here I have successfully removed the old house wall and opened up my living room so thank you. I've come to the next conquest but have a few questions to ask
I've taken up the old laminate flooring and underlay and have noticed a large(ish) crack in the middle of the old concrete slab. I've put a level on it and it acts like a seesaw so it has definitely raised. I've also removed some bricks that were underneath the old patio door, these were higher than the old & new floor slabs, this has revealed underneath the floor slab a little. I've found a clay/ceramic pipe underneath where the crack in the floor is, I assume it's a redundant pipe or was just chucked down there years ago.
I live in Stoke on Trent and the house was built in the 1960's. After doing some research it was popular practice to use red ash/black ash and whatever else was free as in fill before pouring the slab. I have no idea whether I have this or not, it is not mentioned in any paperwork from when I purchased the house.
Here's some pictures (sorry for poor quality)
Am I best off getting someone to take a look at this? I need to get BCO round to look and hopefully sign off the UB work I've done so if he's the guy then I'll ask him.
Next question is todo with Self Levelling. I have done loads of research on this and understand how it's done and all the bits and bobs required to do the work. However I need to self level the entire downstairs and the extension floor is higher at both sides of the house where the old and new meet. My question is, is it possible to self level an entire ground floor all in one go? I have a crew of 4 together for the job.
Here's a floorplan of downstairs, not to any scale but it's nearly accurate in term of room sizes. The total area is 73.3m2 or thereabouts.
Look forward to the replies, cheers everyone




