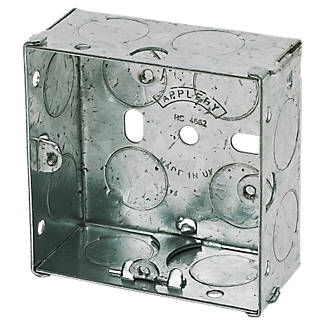Hi,
Below is a picture of a cooker socket and outlet that I am installing for an induction hob.
As you can see I have placed the conduit and socket/outlet into the original chasing (naturally the supply cable, will drop in form the top, also in conduit).. The problem I have is that I now want put up some plasterboard on the wall with the sockets, deep enough that it can meet the back wall and box in the pipes which I have routed into the corner.
This would require the battens to be 60mm deep, plus the 12.5mm plasterboard (pipe is 60mm from the wall).
I would prefer to keep the metal back boxes rather than switch to drywall boxes, simply because the metal ones seem a more solid fix.
I reckoned on adding some 12.5mm plasterboard, and then fixing the 47mm backboxes to that (above the solid wall, not over the existing chased positions, which will bring them 60mm from the wall, give or take).
My question now is about the conduit, because I am not clear on the regs regarding conduit in drywall. Can I continue to use it, clipped to the wall? Does the surface of the conduit need to be at least 50mm below the surface of the plasterboard?
I'd like to install this in such a way that, if there are any issues, an electrician could easily pull the cables.
Any thoughts would be much appreciated.

Below is a picture of a cooker socket and outlet that I am installing for an induction hob.
As you can see I have placed the conduit and socket/outlet into the original chasing (naturally the supply cable, will drop in form the top, also in conduit).. The problem I have is that I now want put up some plasterboard on the wall with the sockets, deep enough that it can meet the back wall and box in the pipes which I have routed into the corner.
This would require the battens to be 60mm deep, plus the 12.5mm plasterboard (pipe is 60mm from the wall).
I would prefer to keep the metal back boxes rather than switch to drywall boxes, simply because the metal ones seem a more solid fix.
I reckoned on adding some 12.5mm plasterboard, and then fixing the 47mm backboxes to that (above the solid wall, not over the existing chased positions, which will bring them 60mm from the wall, give or take).
My question now is about the conduit, because I am not clear on the regs regarding conduit in drywall. Can I continue to use it, clipped to the wall? Does the surface of the conduit need to be at least 50mm below the surface of the plasterboard?
I'd like to install this in such a way that, if there are any issues, an electrician could easily pull the cables.
Any thoughts would be much appreciated.




