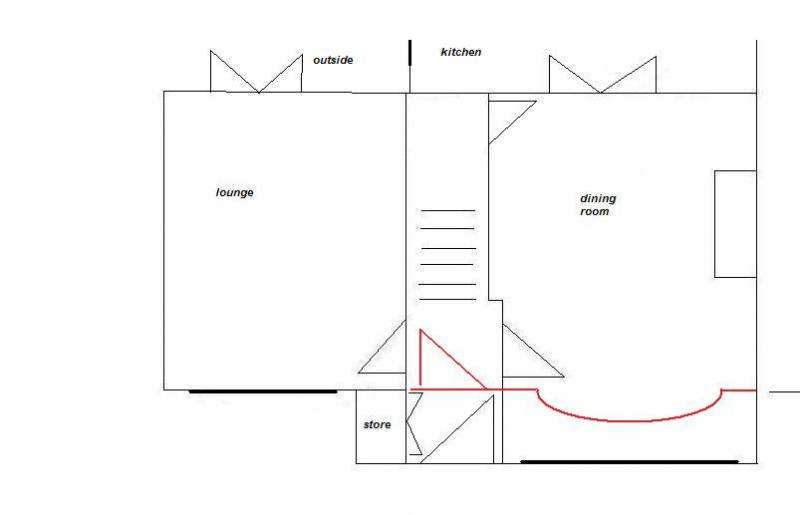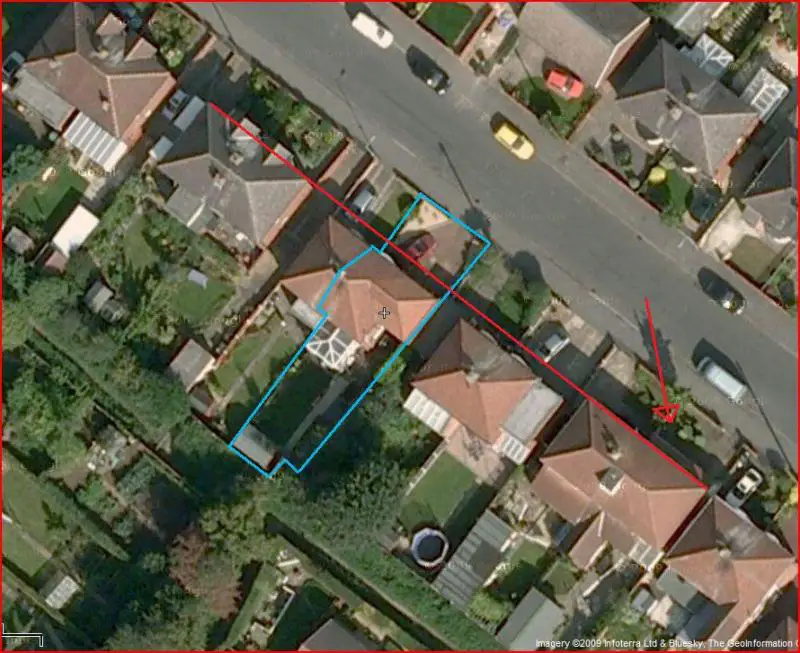Our house is a 3 bed semi. Its been extended across the "driveway" that would have been down the side, so it goes right across the property now, there is no side access. The current driveway has a single opening with space for two cars (focus and a c4) to pull alongside each other in a "triangular" fashion.
The houses on this street are all built in different styles, they all have something different about them, even if its just the lintels, or the chimney arrangement (2 stacks or 1 etc). And they are at different distances from the road too.
On the right of the house (as you look at it, the original part), there is a full height bay window. This bay suffers with damp and condensation both up and downstairs. It was not built particularly well (neither was the rest of the place) and likely has no insulation.
We plan to remove this bay window altogether, top and bottom. At the top we will replace with a flat window and brick panel below. At the bottom we will extend the whole front of the house outwards by about 3-4 feet, and have a pitched tiled roof to match the new roof (doing at same time).
This will give us an extended hallway (currently a 4ft square with 3 doors and a stairway leading off). Off the extended hallway will be a closet to keep coats and shoes in. The only part that wont be extended downstairs is the lounge, because extending this would make it a long narrow room and the coat cupboard would encroach onto any extension to this room which would look odd.
I have attached diagrams to clarify.
(the red lines indicate whats there now)
Would this require full planning permission to the council? Or just building control? And what sort of numbers are we looking at in terms of cost? I'm guessing around £1500 for the two windows (Yorkshire windows quoted £1200 for a bay window a couple of years ago - told them where to go) and I'm guessing the builder could get them cheaper?
Then about £1500 for materials (total guess) and a few weeks labour. We know a good builder who has done work for my grandparents, as well as his own house. Am I in the right sort of area with the money?
(ignore the roof for now - this will be invoiced seperately anyway due to sharing it with the neighbours)
The driveway is block paved and this will be relatively easy to make good around the new extension.
The houses on this street are all built in different styles, they all have something different about them, even if its just the lintels, or the chimney arrangement (2 stacks or 1 etc). And they are at different distances from the road too.
On the right of the house (as you look at it, the original part), there is a full height bay window. This bay suffers with damp and condensation both up and downstairs. It was not built particularly well (neither was the rest of the place) and likely has no insulation.
We plan to remove this bay window altogether, top and bottom. At the top we will replace with a flat window and brick panel below. At the bottom we will extend the whole front of the house outwards by about 3-4 feet, and have a pitched tiled roof to match the new roof (doing at same time).
This will give us an extended hallway (currently a 4ft square with 3 doors and a stairway leading off). Off the extended hallway will be a closet to keep coats and shoes in. The only part that wont be extended downstairs is the lounge, because extending this would make it a long narrow room and the coat cupboard would encroach onto any extension to this room which would look odd.
I have attached diagrams to clarify.
(the red lines indicate whats there now)
Would this require full planning permission to the council? Or just building control? And what sort of numbers are we looking at in terms of cost? I'm guessing around £1500 for the two windows (Yorkshire windows quoted £1200 for a bay window a couple of years ago - told them where to go) and I'm guessing the builder could get them cheaper?
Then about £1500 for materials (total guess) and a few weeks labour. We know a good builder who has done work for my grandparents, as well as his own house. Am I in the right sort of area with the money?
(ignore the roof for now - this will be invoiced seperately anyway due to sharing it with the neighbours)
The driveway is block paved and this will be relatively easy to make good around the new extension.




