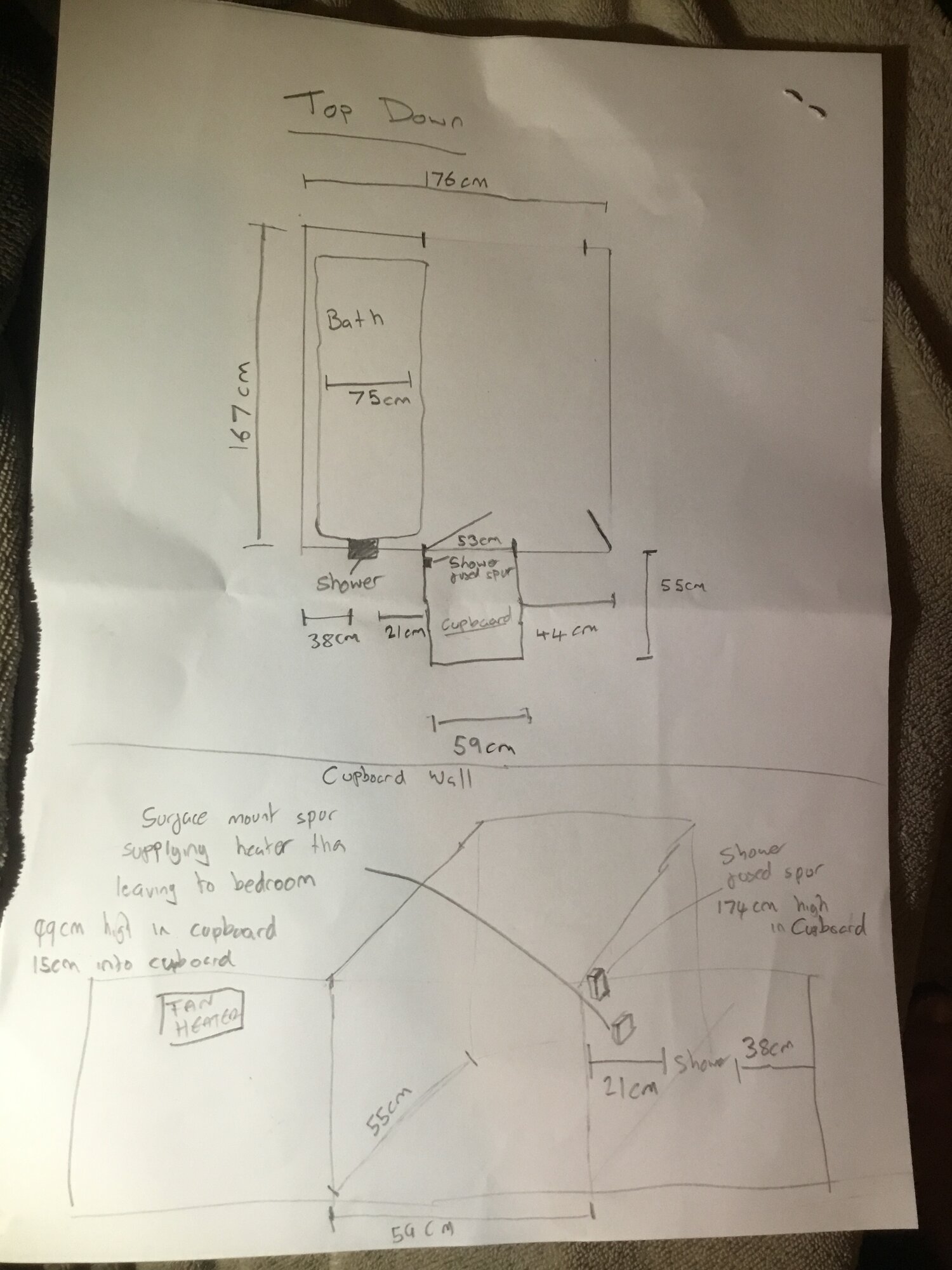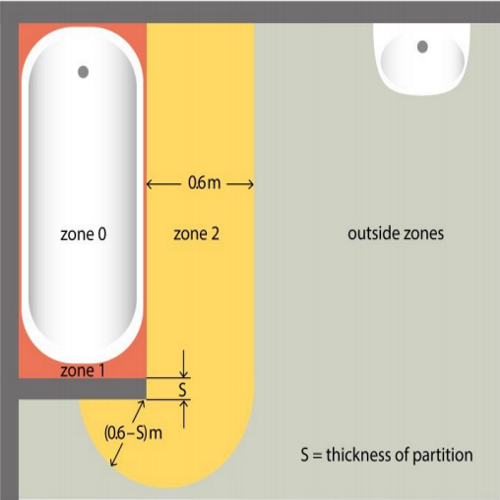Hi.
Looking to strip out the bathroom and replace. Due to the small size I would like to move the sink into where the cupboard is now keeping the top shelf as a cupboard with a door (with showers switched spur in) but remove the lower 2/3 of door for sink.
I’ve tried contacting a few local electricians to inspect the electrics a few months ago but didn’t get a reply. Looking for some advice before I go out again to see if it looks possible.
I’ve just drew a quick plan (I’m no artist sorry!)
Reading other posts I’ve gathered having the shower spur in a enclosed cupboard is ok with BS Standards (please correct if wrong).
So I’m thinking, cut and remove the door just below he shower spur, fit a solid shelf to fully enclose the cupboard and that’s now sorted.
The two things I can see I need advice on
-There is a 1 gang junction box in the cupboard in a drywall back box, 15cm in and 99cm high up. This would fall into the 60cm sink zone. It seems to be part of the ring, 3 cables, 1 to fan heater fused spur, 2 going into the wall.
Is there any blanking faceplate that can replace this 1 gang junction box that meets BS standards within the sink zone, can a maintanence free junction box be used in the wall and the hole covered, or would the whole lot need to be moved?
If the sink was moved, the fan heater would still be outside of any zones but the pull cord and fan heater could be touched with one hand in the sink. Is this acceptable?
Hope all this rambling makes sense.
Just wanting to see if I’m asking for the impossible.
Many thanks!
Dan
Looking to strip out the bathroom and replace. Due to the small size I would like to move the sink into where the cupboard is now keeping the top shelf as a cupboard with a door (with showers switched spur in) but remove the lower 2/3 of door for sink.
I’ve tried contacting a few local electricians to inspect the electrics a few months ago but didn’t get a reply. Looking for some advice before I go out again to see if it looks possible.
I’ve just drew a quick plan (I’m no artist sorry!)
Reading other posts I’ve gathered having the shower spur in a enclosed cupboard is ok with BS Standards (please correct if wrong).
So I’m thinking, cut and remove the door just below he shower spur, fit a solid shelf to fully enclose the cupboard and that’s now sorted.
The two things I can see I need advice on
-There is a 1 gang junction box in the cupboard in a drywall back box, 15cm in and 99cm high up. This would fall into the 60cm sink zone. It seems to be part of the ring, 3 cables, 1 to fan heater fused spur, 2 going into the wall.
Is there any blanking faceplate that can replace this 1 gang junction box that meets BS standards within the sink zone, can a maintanence free junction box be used in the wall and the hole covered, or would the whole lot need to be moved?
If the sink was moved, the fan heater would still be outside of any zones but the pull cord and fan heater could be touched with one hand in the sink. Is this acceptable?
Hope all this rambling makes sense.
Just wanting to see if I’m asking for the impossible.
Many thanks!
Dan
Last edited:



