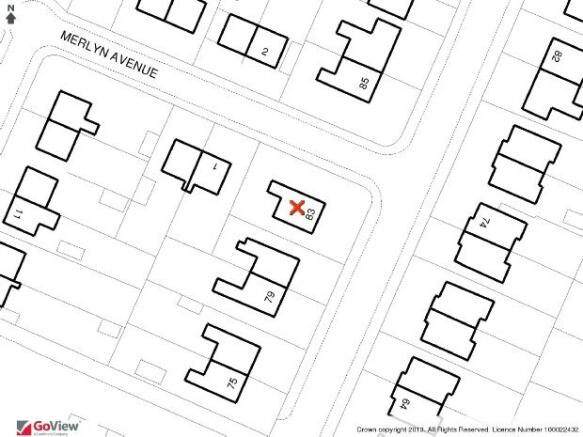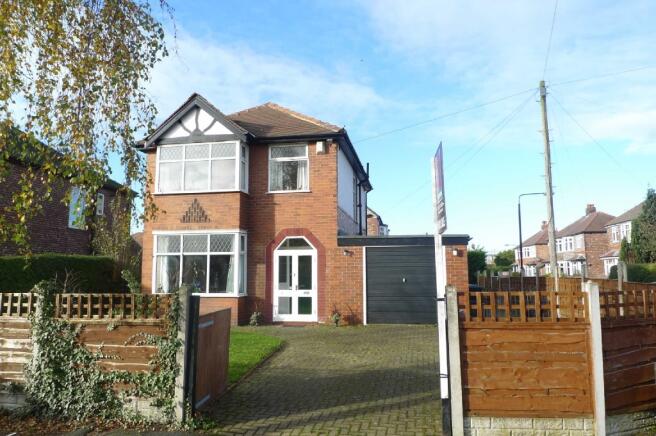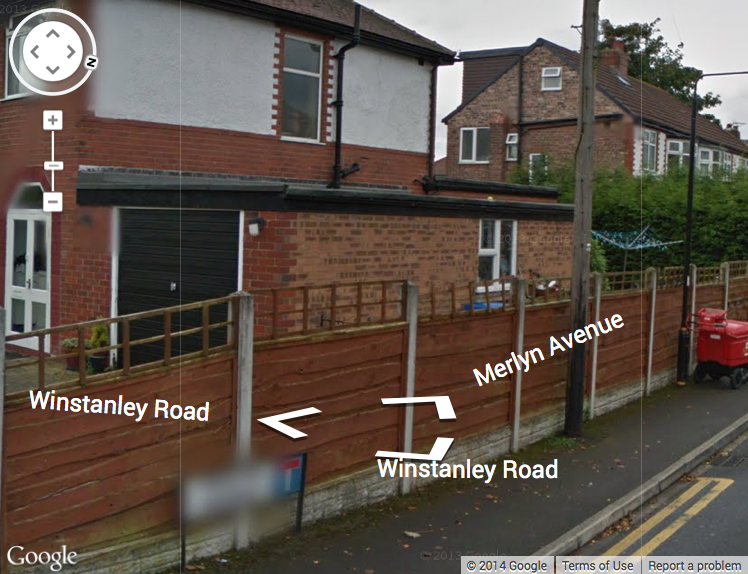Hi All,
I've had an offer accepted on a house. I would only like to proceed with the purchase if I believe I can extend over a garage that exists on the property - as a family, we feel we'll need the space in the future.
As you can see below, the property is detached and located on a corner plot.

The house had a garage added to the side in 1987:

The garage is in line with the buildings running along the road the house is on, but not the buildings on Merlyn Avenue.


I don't want to make an expensive mistake, so advice would be massively appreciated (I've tried to speak to the local planning department, but can't get hold of anyone and have emailed)
Thanks,
Tristran
I've had an offer accepted on a house. I would only like to proceed with the purchase if I believe I can extend over a garage that exists on the property - as a family, we feel we'll need the space in the future.
As you can see below, the property is detached and located on a corner plot.
The house had a garage added to the side in 1987:
The garage is in line with the buildings running along the road the house is on, but not the buildings on Merlyn Avenue.


I don't want to make an expensive mistake, so advice would be massively appreciated (I've tried to speak to the local planning department, but can't get hold of anyone and have emailed)
Thanks,
Tristran

