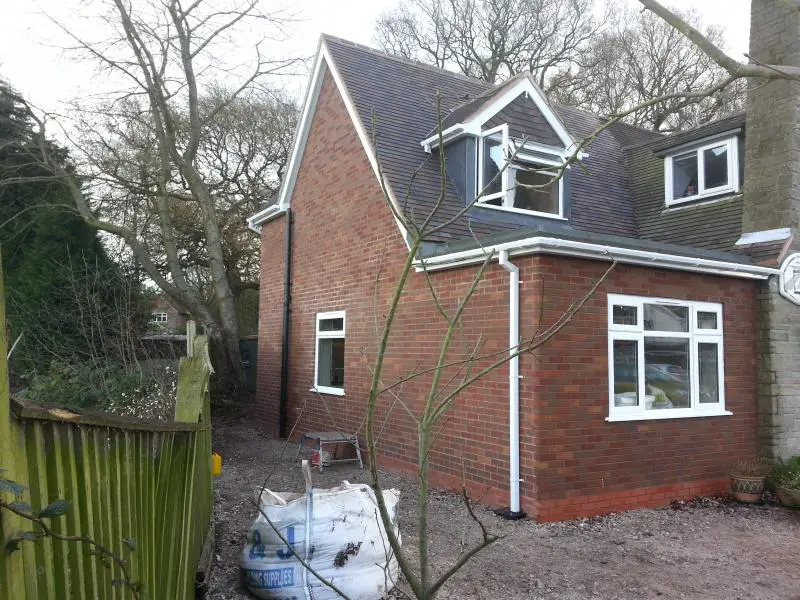I am considering replacing the mock tudor style with vertical (clay?) hanging tiles (Sussex/Surrey style).
Area to cover is approx 20m2 on the front and 10m2 on each side less windows = 36m2 total.
Be grateful for a ballpark indication of what this might cost.
Would £80/m2 (quoted here) be a reasonable estimate? i.e. £2,880 ?
*understand that I will need quotes, I am just trying to establish whether the it is even feasible?

Area to cover is approx 20m2 on the front and 10m2 on each side less windows = 36m2 total.
Be grateful for a ballpark indication of what this might cost.
Would £80/m2 (quoted here) be a reasonable estimate? i.e. £2,880 ?
*understand that I will need quotes, I am just trying to establish whether the it is even feasible?




